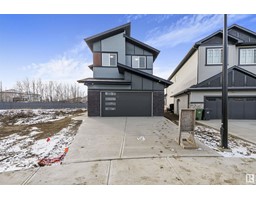4102 34 AV Caledonia, Leduc, Alberta, CA
Address: 4102 34 AV, Leduc, Alberta
Summary Report Property
- MKT IDE4416934
- Building TypeHouse
- Property TypeSingle Family
- StatusBuy
- Added4 days ago
- Bedrooms5
- Bathrooms3
- Area2199 sq. ft.
- DirectionNo Data
- Added On03 Jan 2025
Property Overview
Amazing opportunity in the heart of Leduc. Over 3000 sq feet of livable space on 4 finished levels. This 4-level split home is situated on enormous lot measuring 981.52 sq meters, backing onto Rainbow Park & playground (RARE FIND). Features elongated driveway for extra parking & detached oversized heated garage w/220-volt wiring & room for extra car/workshop. Recent upgrades include new roof, windows, HWT, bathrooms, basement bdrm w/new carpet & recently painted. Main foyer transitions to open concept GREAT ROOM showcasing hardwood flooring & to-floor bay window for abundance of natural light. Quaint kitchen w/hi-end SS appliances, maple cabinetry & raised bar area that overlooks great room. A few steps up you are greeted by primary suite w/2pc ensuite & 2 add'l JR rooms & 4c bath. Lower-level family room is great space to entertain or cozy up by the fire with gas F/P complimented by build-ins & mantle. 4th bedroom & 3pc bath on this level. Basement showcases Rec Room, 5th bdrm, laundry room & storage. (id:51532)
Tags
| Property Summary |
|---|
| Building |
|---|
| Land |
|---|
| Level | Rooms | Dimensions |
|---|---|---|
| Basement | Bedroom 4 | 3.43 m x 3.28 m |
| Bonus Room | 3.8 m x 3.89 m | |
| Laundry room | 3.31 m x 3.47 m | |
| Utility room | 2.05 m x 1.18 m | |
| Storage | 2.81 m x 2.86 m | |
| Lower level | Family room | 3.79 m x 5.04 m |
| Bedroom 5 | 3.44 m x 2.66 m | |
| Main level | Living room | 4.51 m x 5.16 m |
| Dining room | 3.73 m x 2.66 m | |
| Kitchen | 4.01 m x 2.38 m | |
| Mud room | Measurements not available | |
| Upper Level | Primary Bedroom | 3.62 m x 3.56 m |
| Bedroom 2 | 3.49 m x 2.67 m | |
| Bedroom 3 | 3.49 m x 2.4 m |
| Features | |||||
|---|---|---|---|---|---|
| Private setting | No back lane | Detached Garage | |||
| Heated Garage | Oversize | Dishwasher | |||
| Fan | Garage door opener remote(s) | Garage door opener | |||
| Microwave Range Hood Combo | Refrigerator | Washer/Dryer Stack-Up | |||
| Stove | Window Coverings | Vinyl Windows | |||








































































