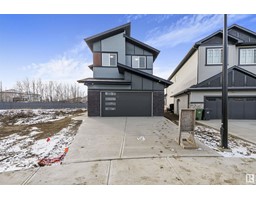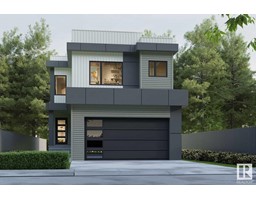3923 43 AV South Park, Leduc, Alberta, CA
Address: 3923 43 AV, Leduc, Alberta
Summary Report Property
- MKT IDE4420343
- Building TypeHouse
- Property TypeSingle Family
- StatusBuy
- Added6 days ago
- Bedrooms3
- Bathrooms4
- Area1815 sq. ft.
- DirectionNo Data
- Added On05 Feb 2025
Property Overview
Charming home in a cul-de-sac close to playground, walking trails, & w/in walking distance to the LRC. There’s plenty of living space, starting w/ the entryway that leads into a spacious living & dining room. The kitchen offers ample cupboard space, built-in pantry, & dining nook. Upstairs, there are 3 generous bedrooms. The primary suite features double doors, large walk-in closet, & 3-pc ensuite. A well-appointed 4-pc bath completes the upper level. On the 3rd level, you'll discover a welcoming family room w/ a gas fireplace & patio doors that lead out to the expansive backyard, complete w/ an oversized deck. The 3rd level also includes a convenient 2-pc bath & laundry. The finished basement offers additional living space w/ rec room, wet bar, full bath, & additional flex room. To top it off, this home has a double attached heated garage. Vinyl flooring, updated cupboards, & wainscoting are a few of the upgrades. New carpet to be installed on the upper floor in Feb. Some photos may be virtually staged. (id:51532)
Tags
| Property Summary |
|---|
| Building |
|---|
| Land |
|---|
| Level | Rooms | Dimensions |
|---|---|---|
| Basement | Other | 3.54 m x 2.4 m |
| Main level | Living room | 5.12 m x 2.64 m |
| Dining room | 3.06 m x 3.45 m | |
| Kitchen | 3.51 m x 2.94 m | |
| Family room | 3.4 m x 5.92 m | |
| Breakfast | 3.37 m x 2.64 m | |
| Laundry room | 1.69 m x 0.9 m | |
| Upper Level | Primary Bedroom | 4.63 m x 4.15 m |
| Bedroom 2 | 3.37 m x 2.99 m | |
| Bedroom 3 | 3.38 m x 2.69 m |
| Features | |||||
|---|---|---|---|---|---|
| Cul-de-sac | See remarks | Attached Garage | |||
| Dishwasher | Dryer | Garage door opener remote(s) | |||
| Garage door opener | Microwave | Storage Shed | |||
| Washer | See remarks | Refrigerator | |||










































































