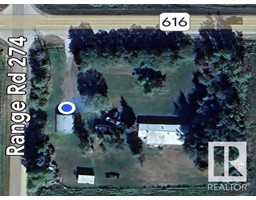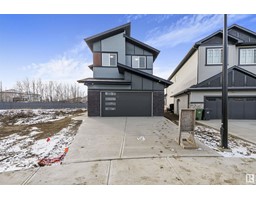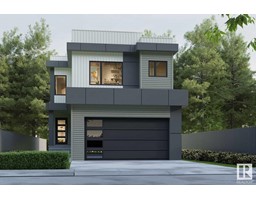542 KLEINS CR West Haven Park, Leduc, Alberta, CA
Address: 542 KLEINS CR, Leduc, Alberta
Summary Report Property
- MKT IDE4421499
- Building TypeHouse
- Property TypeSingle Family
- StatusBuy
- Added7 days ago
- Bedrooms3
- Bathrooms3
- Area1666 sq. ft.
- DirectionNo Data
- Added On14 Feb 2025
Property Overview
This stunning custom-built 2-storey home is ONLY 2 blocks from a K-8 school! Located in the desirable family community of West Haven. This home showcases superior craftsmanship with high-end designer finishes throughout. Spacious open floor plan with 9ft ceilings, luxury vinyl plank flooring & classic iron railings. Large windows fill the home with natural light. The Chef’s kitchen has high-end sleek white European cabinetry, quartz countertops, subway tile backsplash, upgraded stainless steel appliances & a large island. 2-piece bath on the main level. Upstairs are 3 generous bedrooms with plush luxury carpet. The Master retreat has a walk-in closet & a spacious shower in the 3 piece ensuite. Also A/C & convenient upstairs laundry. The home has a separate side entrance with the basement having 9' ceilings & large windows for future suite.The back yard is fenced with a sunny west facing deck for entertaining and Detached double garage is 21' x 21.5. Located close to the airport and shopping. (id:51532)
Tags
| Property Summary |
|---|
| Building |
|---|
| Land |
|---|
| Level | Rooms | Dimensions |
|---|---|---|
| Main level | Living room | 3.95 × 5.05 |
| Dining room | 3.16 × 3.60 | |
| Kitchen | 4.38 × 3.16 | |
| Upper Level | Primary Bedroom | 3.56 × 4.78 |
| Bedroom 2 | 3.73 × 3.04 | |
| Bedroom 3 | 3.72 × 2.93 | |
| Laundry room | Measurements not available |
| Features | |||||
|---|---|---|---|---|---|
| Cul-de-sac | Lane | Detached Garage | |||
| Dishwasher | Dryer | Garage door opener remote(s) | |||
| Garage door opener | Microwave Range Hood Combo | Refrigerator | |||
| Stove | Washer | Window Coverings | |||
| Central air conditioning | Ceiling - 9ft | ||||



















































