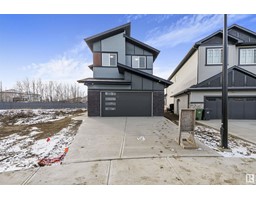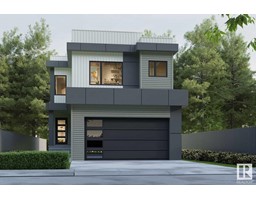4 BOULDER CO Black Stone, Leduc, Alberta, CA
Address: 4 BOULDER CO, Leduc, Alberta
Summary Report Property
- MKT IDE4421477
- Building TypeHouse
- Property TypeSingle Family
- StatusBuy
- Added1 weeks ago
- Bedrooms5
- Bathrooms3
- Area1700 sq. ft.
- DirectionNo Data
- Added On14 Feb 2025
Property Overview
This spectacular home really has it all. With the fully finished walk out basement backing onto water feature, on a cul-de-sac pie shaped lot, a generously-sized double garage which can easily fit your trucks, and adorned with all of the luxury you’d expect of a home in this category. Sweeping foyer greets you as you ascend to the main living level. A 5’x 6.5’ quartz kitchen island, stainless steel appliances, a large walk-in pantry, cathedral ceiling, open to the dining and living room areas. Flooded with natural light from the south facing back yard and abundance of windows across the rear of the home. The balcony off dining room means the BBQ isn’t far from the kitchen. Retreat up to the primary suite complete with walk in closet and ensuite featuring dual vanities + a spa-like setting for the soaker tub. Main floor features 2 BRs and a 3 pc bathroom accented by walk-in shower. Basement features 2 more BRs and a full bath. Central AC. In-ground sprinklers. BI Vac. Picture yourself living in this luxury (id:51532)
Tags
| Property Summary |
|---|
| Building |
|---|
| Land |
|---|
| Level | Rooms | Dimensions |
|---|---|---|
| Basement | Family room | Measurements not available |
| Bedroom 4 | Measurements not available | |
| Bedroom 5 | Measurements not available | |
| Storage | Measurements not available | |
| Main level | Living room | Measurements not available |
| Dining room | Measurements not available | |
| Kitchen | Measurements not available | |
| Bedroom 2 | Measurements not available | |
| Bedroom 3 | Measurements not available | |
| Upper Level | Primary Bedroom | 4.18 m x 4.85 m |
| Features | |||||
|---|---|---|---|---|---|
| See remarks | No back lane | No Smoking Home | |||
| Attached Garage | Heated Garage | Oversize | |||
| See Remarks | Dishwasher | Washer/Dryer Combo | |||
| Fan | Garage door opener | Microwave Range Hood Combo | |||
| Refrigerator | Storage Shed | Stove | |||
| Central Vacuum | Window Coverings | Central air conditioning | |||
| Vinyl Windows | |||||















































































