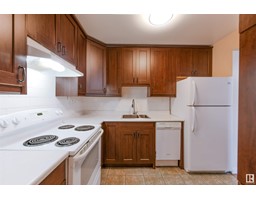#1124 9363 SIMPSON DR NW South Terwillegar, Edmonton, Alberta, CA
Address: #1124 9363 SIMPSON DR NW, Edmonton, Alberta
Summary Report Property
- MKT IDE4398760
- Building TypeApartment
- Property TypeSingle Family
- StatusBuy
- Added12 weeks ago
- Bedrooms2
- Bathrooms2
- Area1088 sq. ft.
- DirectionNo Data
- Added On26 Aug 2024
Property Overview
Welcome to this PRISTINE condo situated in South Terwillegar at Terwillegar Terrace! Upon entry you'll be INSTANTLY AMAZED by the OPEN FLOORPLAN & NATURAL LIGHT filling the main level! The SPACIOUS FOYER leads to a hallway leading the way to the GORGEOUS living/dining area which flows seamlessly into the kitchen. Kitchen features AMPLE CABINETRY as well as BLACK APPLIANCES! The FANTASTIC PRIMARY BEDROOM boasts a WALK-THROUGH CLOSET & 4PC ENSUITE, & an ADDITIONAL BEDROOM as well as IN-SUITE LAUNDRY for ADDED CONVENIENCE! This GROUND-LEVEL unit also offers a PERSONAL BALCONY where you can enjoy your morning coffee or relax/wind down in the evenings! If youre looking for SIMPLE, MODERN, & LUXURIOUS living, look no further! This home is ready to become your NEW HAVEN. The PRIME LOCATION puts you near playground(s), swimming pool(s), public transportation, and MORE! Dont miss this incredible opportunity! (id:51532)
Tags
| Property Summary |
|---|
| Building |
|---|
| Level | Rooms | Dimensions |
|---|---|---|
| Main level | Living room | 3.06 m x 3.66 m |
| Dining room | 3.18 m x 4.6 m | |
| Kitchen | 2.55 m x 2.9 m | |
| Primary Bedroom | 4.11 m x 5.4 m | |
| Bedroom 2 | 3.89 m x 2.86 m | |
| Laundry room | 2.36 m x 2.87 m |
| Features | |||||
|---|---|---|---|---|---|
| See remarks | Stall | Dishwasher | |||
| Dryer | Refrigerator | Stove | |||
| Washer | |||||











































