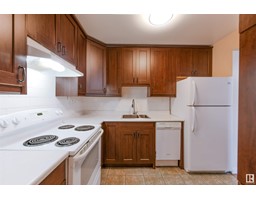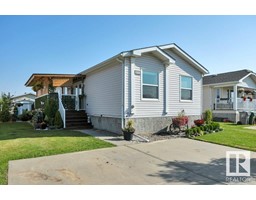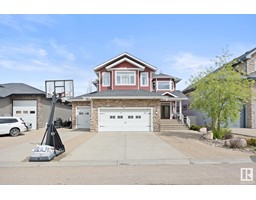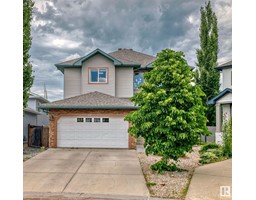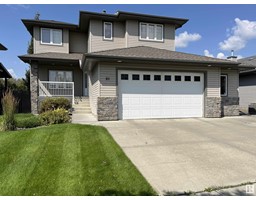182 STURTZ BN Southfork, Leduc, Alberta, CA
Address: 182 STURTZ BN, Leduc, Alberta
Summary Report Property
- MKT IDE4401448
- Building TypeHouse
- Property TypeSingle Family
- StatusBuy
- Added14 weeks ago
- Bedrooms4
- Bathrooms4
- Area1685 sq. ft.
- DirectionNo Data
- Added On13 Aug 2024
Property Overview
Get ready to be AMAZED by this LEGALLY SUITED 2-storey home in the highly desired Southfork community in Leduc, AB!! As you enter the home, youll immediately see the MUD ROOM & 2PC BATH on the main level. Living area flows seamlessly to the kitchen which hosts BEAUTIFUL, CLASSIC WOODEN CABINETRY, GRANITE COUNTER TOPS, STAINLESS STEEL APPLIANCES, ISLAND for extra STORAGE/SEATING, & a CORNER PANTRY for added convenience! Make your way upstairs to find the SPACIOUS FAMILY ROOM, IMMACULATE PRIMARY BDRM which hosts an incredible 5PC ENSUITE w/SOAKER TUB & WALK-IN CLOSET w/CLOSET ORGANIZERS, 2 ADDITIONAL BEDROOMS, 4PC BATH, & LAUNDRY! Basement is where youll find the LEGAL SECONDARY SUITE complete with a 2nd kitchen also with BEAUTIFUL WOODEN CABINETRY & STAINLESS STEEL APPLIANCES, LIVING AREA/REC RM AREA, a BEDROOM, 4PC BATH, & NEW (HIDDEN) STACKED LAUNDRY!! Backyard is FULLY FENCED & hosts a cement bad as well, & theres a DBL GARAGE ATTACHED! Don't miss your chance to view this ABSOLUTE GEM!! (id:51532)
Tags
| Property Summary |
|---|
| Building |
|---|
| Level | Rooms | Dimensions |
|---|---|---|
| Basement | Bedroom 5 | 3.13 m x 3.89 m |
| Recreation room | 3.65 m x 4.68 m | |
| Second Kitchen | 3.98 m x 2.33 m | |
| Utility room | 3.01 m x 3.23 m | |
| Main level | Living room | 3.96 m x 4.11 m |
| Dining room | 3.32 m x 2.88 m | |
| Kitchen | 3.58 m x 3.48 m | |
| Mud room | 2.95 m x 2.26 m | |
| Upper Level | Family room | 3.65 m x 4.2 m |
| Primary Bedroom | 3.54 m x 3.73 m | |
| Bedroom 2 | 3.12 m x 3.25 m | |
| Bedroom 3 | 2.85 m x 3.66 m |
| Features | |||||
|---|---|---|---|---|---|
| See remarks | Attached Garage | Dryer | |||
| Washer/Dryer Stack-Up | Washer | Refrigerator | |||
| Two stoves | Dishwasher | Suite | |||





























