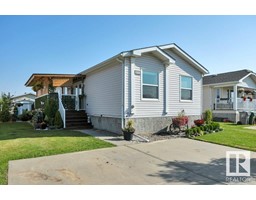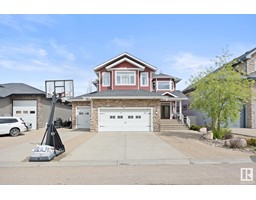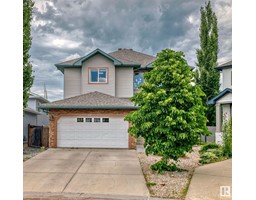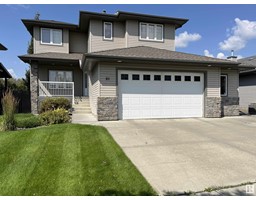24 SNOWBIRD CR Suntree (Leduc), Leduc, Alberta, CA
Address: 24 SNOWBIRD CR, Leduc, Alberta
Summary Report Property
- MKT IDE4403350
- Building TypeHouse
- Property TypeSingle Family
- StatusBuy
- Added12 weeks ago
- Bedrooms3
- Bathrooms3
- Area1717 sq. ft.
- DirectionNo Data
- Added On23 Aug 2024
Property Overview
Enrich Your Familys Life in One of Leducs Most Family Orientated Communities. SUNTREE- Sets New Standards for Today's Family Lifestyles. Diverse Streetscapes and Promenades Link to the Communitys Professionally Planned Parks, Community Pond & Multi-Way Path System. Only A Few Short Blocks to the New State of the Art K-9 Public School. FEATURES: Tucked Away on a Quiet Street. No Direct Rear Neighbors. 3 Bedrooms. 3 Baths. The Open Concept Floor Plan & Large Bonus Room Provide a Complete Range of Space, Storage & Functionality. Additional Features: Combination of Hardwood & Newer, Ultra Durable Laminate Flooring Supplement a Warm Ambience. Modish Quartz Counter Tops. Large Master Suite Complete w/Soaker Tub & Standalone Shower. UPGRADES: High Efficiency Furnace Approx (6 years old). New HWT (2021), 9 Ft Ceilings, Elevated Rear Deck & Low Maintenance Landscaping. Ownership Includes: Leading Brand Name Stainless Appliances. This Property Exemplifies a Clean & Comfortable Interpretation of Home. (id:51532)
Tags
| Property Summary |
|---|
| Building |
|---|
| Land |
|---|
| Level | Rooms | Dimensions |
|---|---|---|
| Main level | Living room | 4.06 m x 4.28 m |
| Dining room | 4.02 m x 3.45 m | |
| Kitchen | 3.52 m x 3.84 m | |
| Mud room | 2.24 m x 2.27 m | |
| Upper Level | Primary Bedroom | 4.17 m x 4.15 m |
| Bedroom 2 | 2.94 m x 3.18 m | |
| Bedroom 3 | 3.34 m x 3.04 m | |
| Bonus Room | 5.47 m x 4.15 m |
| Features | |||||
|---|---|---|---|---|---|
| Attached Garage | Dishwasher | Dryer | |||
| Garage door opener remote(s) | Garage door opener | Hood Fan | |||
| Refrigerator | Stove | Washer | |||
| Window Coverings | Ceiling - 9ft | Vinyl Windows | |||









































































