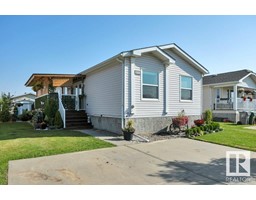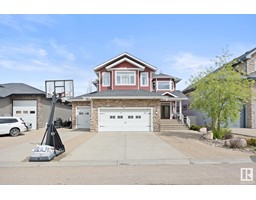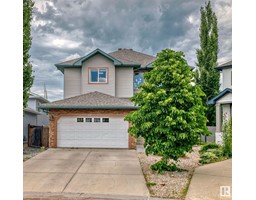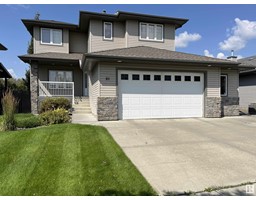35 Walters PL Windrose, Leduc, Alberta, CA
Address: 35 Walters PL, Leduc, Alberta
Summary Report Property
- MKT IDE4403660
- Building TypeHouse
- Property TypeSingle Family
- StatusBuy
- Added12 weeks ago
- Bedrooms4
- Bathrooms4
- Area1673 sq. ft.
- DirectionNo Data
- Added On26 Aug 2024
Property Overview
Be at the lake without leaving town. This Sher-bilt bungalow features walk out basement. Covered upper and lower patio/deck area. Firepit and totally landscaped yard with underground sprinkler system. The home features a main floor master bedroom with ensuite, walk in closet, and door leading onto the deck for you to enjoy your morning coffee. Open concept kitchen with living room , gas ,fireplace, and a custom built wall unit. A two piece bath and den complete the main floor. Downstairs there are three bedrooms one with its own ensuite as well as another full bathroom. Huge rec room with a built in bar. All lead out to lake area and back yard. The garage is oversized. Extras include 10 ceilings, infloor htg.,hot water on demand, irrigation system, porcelain tiles throughout and much more. (id:51532)
Tags
| Property Summary |
|---|
| Building |
|---|
| Level | Rooms | Dimensions |
|---|---|---|
| Lower level | Family room | 8.29 m x 9.1 m |
| Bedroom 2 | 2.98 m x 4.39 m | |
| Bedroom 3 | 3.01 m x 3.63 m | |
| Bedroom 4 | 4.47 m x 4.54 m | |
| Main level | Living room | 3.25 m x 7.63 m |
| Dining room | 3.32 m x 3.9 m | |
| Kitchen | 3.32 m x 5.2 m | |
| Den | 3.18 m x 5.04 m | |
| Primary Bedroom | 4.33 m x 6.24 m |
| Features | |||||
|---|---|---|---|---|---|
| See remarks | Exterior Walls- 2x6" | Built-in wall unit | |||
| Attached Garage | Oversize | Dishwasher | |||
| Garage door opener remote(s) | Garage door opener | Hood Fan | |||
| Refrigerator | Storage Shed | Gas stove(s) | |||
| Window Coverings | See remarks | Walk out | |||
| Central air conditioning | |||||


















































































