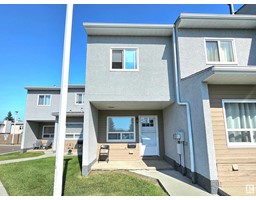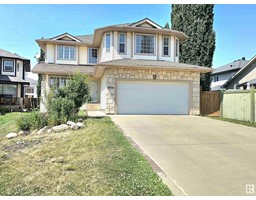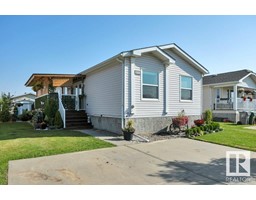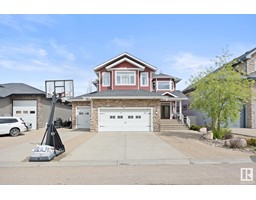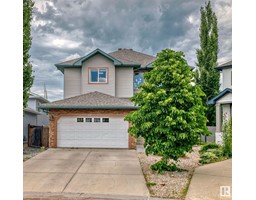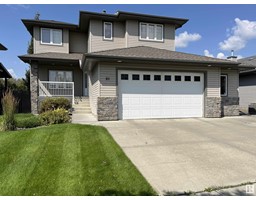700 BERG LO Black Stone, Leduc, Alberta, CA
Address: 700 BERG LO, Leduc, Alberta
Summary Report Property
- MKT IDE4388774
- Building TypeDuplex
- Property TypeSingle Family
- StatusBuy
- Added18 weeks ago
- Bedrooms2
- Bathrooms3
- Area1641 sq. ft.
- DirectionNo Data
- Added On15 Jul 2024
Property Overview
This stunning 1,642sqft duplex offers 2 bedrooms and 2.5 baths, designed with a fantastic open-concept layout that provides great sightlines throughout. Spacious double-car garage and a convenient walk-through pantry and AC. Upstairs, enjoy the luxury of laundry at your fingertips. The executive-style primary suite that defies duplex expectations. Bedroom 2 and 4pce bath, and A massive bonus room offers space for a home office, gym, or entertainment area. The main floor features 9-foot ceilings, granite, a stylish glass backsplash, hardwood floors and triple-pane windows. The open basement is a blank canvas, ready for your personal touch. The common wall far exceeds Alberta Building Code standards, ensuring peace and privacy. No neighbors behind! You can relax in your private backyard. Leduc is packed with amenities, shopping, an amazing rec center, & minutes from the airport. Truly an exceptional home! (id:51532)
Tags
| Property Summary |
|---|
| Building |
|---|
| Land |
|---|
| Level | Rooms | Dimensions |
|---|---|---|
| Main level | Living room | 4.84 m x 3.5 m |
| Dining room | 3.02 m x 2.61 m | |
| Kitchen | 2.87 m x 4.02 m | |
| Upper Level | Primary Bedroom | 3.81 m x 3.54 m |
| Bedroom 2 | 3.03 m x 3.25 m | |
| Bonus Room | 5.49 m x 3.24 m | |
| Laundry room | Measurements not available |
| Features | |||||
|---|---|---|---|---|---|
| Corner Site | See remarks | Flat site | |||
| No back lane | Attached Garage | Dishwasher | |||
| Dryer | Garage door opener | Refrigerator | |||
| Storage Shed | Stove | Washer | |||




















































