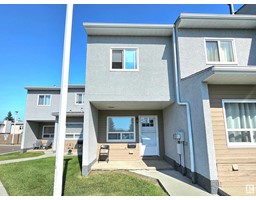8716 207 ST NW Suder Greens, Edmonton, Alberta, CA
Address: 8716 207 ST NW, Edmonton, Alberta
Summary Report Property
- MKT IDE4402326
- Building TypeHouse
- Property TypeSingle Family
- StatusBuy
- Added13 weeks ago
- Bedrooms6
- Bathrooms4
- Area2322 sq. ft.
- DirectionNo Data
- Added On16 Aug 2024
Property Overview
Estate house with over 3,000 sqft of living space plus a legal 2-bedroom SECONDARY SUITE in Sudder Greens. Features 6 beds, 3.5 baths, and a den. Main floor boasts 9' ceilings, an open foyer, and a large den with picture windows for natural light. The open-concept kitchen offers ample cabinets, counter space, and a walk-in pantry, leading to the dining area overlooking the big backyard. The bright living room has hardwood flooring, and an office that can be a sixth bedroom. Upstairs, find a huge bonus room and three spacious bedrooms. The primary bedroom includes a 5-piece ensuite and walk-in closet. The side entry leads to the legal secondary suite, a great mortgage helper with 2 large bedrooms, 740 sqft spacious living area, its own furnace, full bathroom, and kitchen. The large fully fenced backyard features a deck and playground. Conveniently located near a golf course, WEM, Anthony Henday, bus stop, and amenities. (id:51532)
Tags
| Property Summary |
|---|
| Building |
|---|
| Land |
|---|
| Level | Rooms | Dimensions |
|---|---|---|
| Basement | Family room | 4.05 m x 4.39 m |
| Bedroom 4 | 4.04 m x 3.43 m | |
| Bedroom 5 | 3.44 m x 5.27 m | |
| Second Kitchen | 2.4 m x 3.74 m | |
| Laundry room | 1.62 m x 1.4 m | |
| Main level | Living room | 6.27 m x 3.82 m |
| Dining room | 2.33 m x 3.65 m | |
| Kitchen | 3.41 m x 3.55 m | |
| Den | 3.32 m x 3.23 m | |
| Laundry room | 2 m x 1.58 m | |
| Bedroom 6 | 2.31 m x 3.85 m | |
| Upper Level | Primary Bedroom | 4.79 m x 3.85 m |
| Bedroom 2 | 3.86 m x 2.9 m | |
| Bedroom 3 | 4.36 m x 2.75 m | |
| Bonus Room | 4.4 m x 5.65 m |
| Features | |||||
|---|---|---|---|---|---|
| Attached Garage | Oversize | Hood Fan | |||
| Stove | Gas stove(s) | Dryer | |||
| Refrigerator | Two Washers | Dishwasher | |||
| Suite | Central air conditioning | Ceiling - 9ft | |||
| Vinyl Windows | |||||











































































