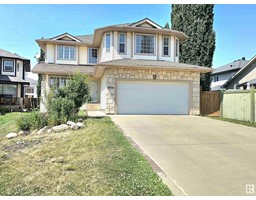17739 95 ST NW Lago Lindo, Edmonton, Alberta, CA
Address: 17739 95 ST NW, Edmonton, Alberta
Summary Report Property
- MKT IDE4397107
- Building TypeRow / Townhouse
- Property TypeSingle Family
- StatusBuy
- Added13 weeks ago
- Bedrooms3
- Bathrooms1
- Area958 sq. ft.
- DirectionNo Data
- Added On12 Jul 2024
Property Overview
Welcome to the desirable Lago Lindo community and this renovated townhouse. From the moment you enter, you'll feel at home. Enjoy the new kitchen with granite countertops and modern finishes. The living room and formal dining area are bathed in natural light from large patio doors, creating a bright and inviting space. Upstairs, find three spacious bedrooms and a four-piece bath. Need more room? The partly finished basement offers additional living space. Outside, enjoy a generous yard and a welcoming front porch. Features include new flooring, new lighting, and upgraded kitchen with new countertops, cupboards, and tile backsplash. The living room is bright and spacious, with access to a private fenced backyard and a new deck. The bedrooms upstairs offer versatile furniture arrangements, and the main bathroom has been updated. This home is close to great schools, walking paths, shopping, and the Anthony Henday, with a short commute to downtown. The complex has ample visitor parking and numerous upgrades. (id:51532)
Tags
| Property Summary |
|---|
| Building |
|---|
| Land |
|---|
| Level | Rooms | Dimensions |
|---|---|---|
| Main level | Living room | 4.98 m x 3.38 m |
| Dining room | 1.93 m x 2.14 m | |
| Kitchen | 3.36 m x 2.02 m | |
| Upper Level | Primary Bedroom | 2.75 m x 3.38 m |
| Bedroom 2 | 2.19 m x 3.39 m | |
| Bedroom 3 | 2.78 m x 3.4 m |
| Features | |||||
|---|---|---|---|---|---|
| Stall | Dishwasher | Dryer | |||
| Microwave | Refrigerator | Stove | |||
| Washer | Window Coverings | ||||
























































