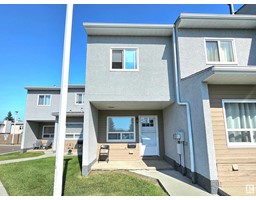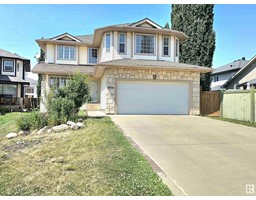13207 112 AV NW Inglewood (Edmonton), Edmonton, Alberta, CA
Address: 13207 112 AV NW, Edmonton, Alberta
Summary Report Property
- MKT IDE4400277
- Building TypeRow / Townhouse
- Property TypeSingle Family
- StatusBuy
- Added13 weeks ago
- Bedrooms3
- Bathrooms3
- Area1838 sq. ft.
- DirectionNo Data
- Added On20 Aug 2024
Property Overview
Welcome to the Lofts of Westmount, a brand-new collection of contemporary townhomes in an ideal location. With over 1800 Sqft of living space spanning 3 storeys with 3 beds & 2.5 baths. 9 ft ceilings, over sized island in the kitchen, and quartz counters. Stainless steel appliances and a stand-up pantry with rear eating area overlooking the back deck. The glass railing staircase maintains an open & bright atmosphere on the main floor, while also providing an elegant and modern design element. The 2nd level has 2 bedrooms, both with w/i closets, a full 5 pce bathroom and full laundry room. The 3rd level is dedicated to a spacious owner's suite with a 5-pce primary bathroom. This level offers a peaceful haven where you can unwind and relax after a long day. Each unit in the Lofts of Westmount includes a HE furnace, tankless hot water and its own single-car garage. Close to all amenities, transportation, and mins from downtown. *Some photos from the show suite* (id:51532)
Tags
| Property Summary |
|---|
| Building |
|---|
| Level | Rooms | Dimensions |
|---|---|---|
| Main level | Living room | 4.34 m x 4.85 m |
| Dining room | 3.86 m x 3.83 m | |
| Kitchen | 4.05 m x 6.46 m | |
| Upper Level | Primary Bedroom | 5.59 m x 8.31 m |
| Bedroom 2 | 4.46 m x 2.89 m | |
| Bedroom 3 | 3.94 m x 4.01 m | |
| Laundry room | 1.93 m x 1.81 m |
| Features | |||||
|---|---|---|---|---|---|
| Corner Site | Flat site | Paved lane | |||
| Exterior Walls- 2x6" | Detached Garage | Dishwasher | |||
| Dryer | Garage door opener remote(s) | Garage door opener | |||
| Microwave | Refrigerator | Stove | |||
| Washer | |||||












































































