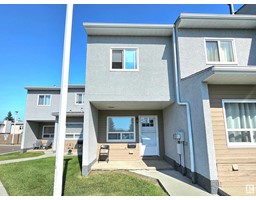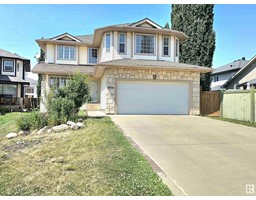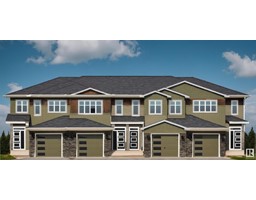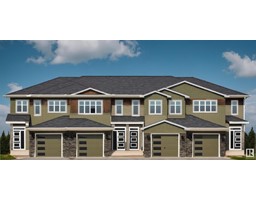5203 44 ST St. Vital, Beaumont, Alberta, CA
Address: 5203 44 ST, Beaumont, Alberta
Summary Report Property
- MKT IDE4402131
- Building TypeHouse
- Property TypeSingle Family
- StatusBuy
- Added14 weeks ago
- Bedrooms3
- Bathrooms3
- Area1181 sq. ft.
- DirectionNo Data
- Added On15 Aug 2024
Property Overview
Welcome to your very own Beaumont hideaway! This charming 3-bedroom, 2.5-bathroom bungalow is a home filled with surprises. Step inside to a large living room, white U-shaped kitchen with matching appliances and plenty of cupboard space. Enjoy your morning coffee in the cozy dinette, where a bay window overlooks your private front yard. Descend via the convenient side entrance to a spacious rec room, perfect for movie nights or game days, complete with a classic wood fireplace. The large den offers a quiet space for work or play, and the 3-piece bath and ample storage ensure everything has its place. Outside, a fully fenced, east-facing yard awaitsa sun-soaked sanctuary for gardening, grilling, or relaxing. With an oversized double detached garage and ample parking, youll have room for all your vehicles and toys. Privacy, practicality, and personality abound in this delightful Beaumont bungalow. (id:51532)
Tags
| Property Summary |
|---|
| Building |
|---|
| Land |
|---|
| Level | Rooms | Dimensions |
|---|---|---|
| Basement | Den | 3.18 m x 4.23 m |
| Recreation room | 9.6 m x 3.85 m | |
| Main level | Living room | 4.05 m x 4.78 m |
| Dining room | 3.41 m x 2.29 m | |
| Kitchen | 3.11 m x 3.04 m | |
| Primary Bedroom | 4.17 m x 3.03 m | |
| Bedroom 2 | 2.62 m x 4.15 m | |
| Bedroom 3 | 2.53 m x 3.2 m |
| Features | |||||
|---|---|---|---|---|---|
| See remarks | No back lane | Detached Garage | |||
| Oversize | RV | Dishwasher | |||
| Dryer | Garage door opener remote(s) | Garage door opener | |||
| Hood Fan | Refrigerator | Stove | |||
| Washer | Window Coverings | ||||






































































