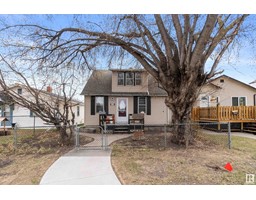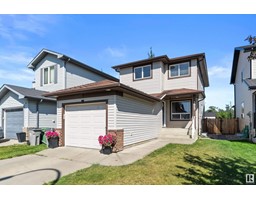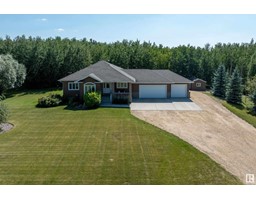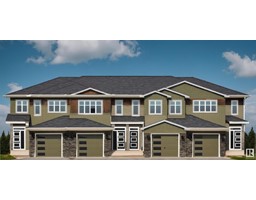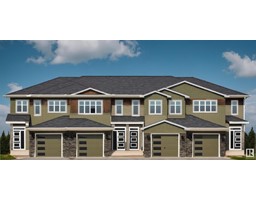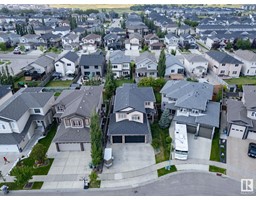#20 4900 62 ST Goudreau Terrace, Beaumont, Alberta, CA
Address: #20 4900 62 ST, Beaumont, Alberta
Summary Report Property
- MKT IDE4403001
- Building TypeDuplex
- Property TypeSingle Family
- StatusBuy
- Added13 weeks ago
- Bedrooms3
- Bathrooms4
- Area1427 sq. ft.
- DirectionNo Data
- Added On21 Aug 2024
Property Overview
WELCOME to this wonderful 1427 SQ.FT. 2 STOREY 1/2 DUPLEX in GOUDREAU TERRACE with a DOUBLE ATTACHED GARAGE! Great neighborhood and this condo is nearing the COMPLETION OF RESTRUCTURING this CUL DE SAC into DUPLEX HOMES with NO CONDO FEES but a small HOA FEE to be determined. Self managed and its in a SUPER LOCATION close to schools, the RECREATION CENTER and all the amenities the area has to offer! OPEN CONCEPT LAY OUT with a GAS FIREPLACE in the great room, DECK/YARD access off of the dining area, MAPLE CABINETS plus UPDATED APPLIANCES including a NEW REFRIGERATOR! There is a 2 pc bath and access to the INSULATED and DRYWALLED GARAGE. Up to 3 GENEROUS SIZED BEDROOMS plus 2 FULL BATHROOMS! The FINISHED BASEMENT offers a great family room, laundry plus a full bath and additional storage. Vacuum & attachments, all window coverings, plus QUICK POSSESSION! JUST MOVE IN & ENJOY! PERFECT STARTER! (id:51532)
Tags
| Property Summary |
|---|
| Building |
|---|
| Level | Rooms | Dimensions |
|---|---|---|
| Basement | Family room | 4.76 m x 4.5 m |
| Storage | 2.04 m x 2.12 m | |
| Main level | Living room | 3.96 m x 4.25 m |
| Dining room | 2.47 m x 2.78 m | |
| Kitchen | 3.16 m x 3.34 m | |
| Upper Level | Primary Bedroom | 4.2 m x 4.2 m |
| Bedroom 2 | 3.91 m x 3.31 m | |
| Bedroom 3 | 3.96 m x 3.55 m |
| Features | |||||
|---|---|---|---|---|---|
| See remarks | Attached Garage | Dishwasher | |||
| Freezer | Garage door opener remote(s) | Garage door opener | |||
| Microwave Range Hood Combo | Refrigerator | Washer/Dryer Stack-Up | |||
| Stove | Central Vacuum | Window Coverings | |||














































