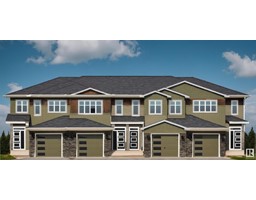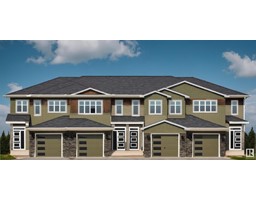5608 61 ST Eaglemont Heights, Beaumont, Alberta, CA
Address: 5608 61 ST, Beaumont, Alberta
Summary Report Property
- MKT IDE4403198
- Building TypeHouse
- Property TypeSingle Family
- StatusBuy
- Added12 weeks ago
- Bedrooms6
- Bathrooms4
- Area2594 sq. ft.
- DirectionNo Data
- Added On22 Aug 2024
Property Overview
Welcome home!! This gorgeous fully finished 2-storey with just under 2600sq/ft in the very desirable, family oriented community of Eaglemont Heights awaits! Upon entry you'll be greeted by a beautiful and bright foyer, where the immaculate porcelain tile will lead you into the massive open concept. The living area boasts maple hardwood flooring, 3 sided gas fireplace and large windows which allow lots of natural light! The kitchen is sure to impress with SOLID WOOD SOFT CLOSE MAPLE CABINETRY, GRANITE COUNTERTOPS, SS APPLIANCES AND MASSIVE ISLAND. Complete with a 2pc bath, OFFICE, & HEATED TRIPLE CAR GARAGE!! The upper level offers 3 beds, 4pc bath, large bonus room with VAULTED CEILING, laundry, & a beautiful primary with a 5pc ensuite & JACUZZI TUB! The fully finished basement boasts 2 additional beds, 4pc bath, large den and a separate entrance, great for the growing family or an investment opportunity! FURNACE & A/C (2023) Only mins away from schools, shopping, airport & all amenities. SEE IT TODAY!! (id:51532)
Tags
| Property Summary |
|---|
| Building |
|---|
| Land |
|---|
| Level | Rooms | Dimensions |
|---|---|---|
| Lower level | Bedroom 5 | 2.92 m x Measurements not available |
| Bedroom 6 | 2.92 m x Measurements not available | |
| Main level | Living room | 4.57 m x Measurements not available |
| Dining room | 3.04 m x Measurements not available | |
| Kitchen | 7.46 m x Measurements not available | |
| Den | 3.18 m x Measurements not available | |
| Upper Level | Primary Bedroom | 4.48 m x Measurements not available |
| Bedroom 2 | 3.02 m x Measurements not available | |
| Bedroom 3 | 3.1 m x Measurements not available | |
| Bedroom 4 | 3.48 m x Measurements not available | |
| Bonus Room | 6.31 m x Measurements not available |
| Features | |||||
|---|---|---|---|---|---|
| Flat site | No back lane | Closet Organizers | |||
| No Smoking Home | Heated Garage | Attached Garage | |||
| Dishwasher | Dryer | Garage door opener remote(s) | |||
| Garage door opener | Hood Fan | Microwave | |||
| Refrigerator | Storage Shed | Stove | |||
| Central Vacuum | Washer | Window Coverings | |||
| Central air conditioning | Ceiling - 9ft | Vinyl Windows | |||

























































