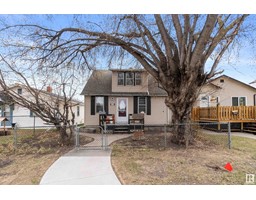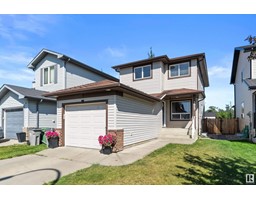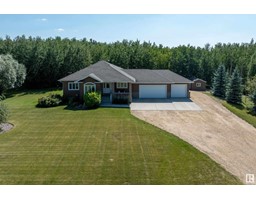6760 164 AV NW Ozerna, Edmonton, Alberta, CA
Address: 6760 164 AV NW, Edmonton, Alberta
Summary Report Property
- MKT IDE4396999
- Building TypeHouse
- Property TypeSingle Family
- StatusBuy
- Added19 weeks ago
- Bedrooms5
- Bathrooms3
- Area1269 sq. ft.
- DirectionNo Data
- Added On11 Jul 2024
Property Overview
Welcome to this SUPER 5-BEDROOM ( 3 up & 2 down) BILEVEL in family friendly OZERNA with 2 GARAGES! Wow! 19' x18' ATTACHED garage PLUS a 23x23 DETACHED garage. This 1269.28 sq. ft. FULLY DEVELOPED home has an OPEN FLOOR PLAN and tons of NATURAL LIGHT. Living room with bay windows & HARDWOOD flooring throughout. Generous kitchen with STAINLESS & BLACK APPLIANCES, oak cabinets plus a dining area with access to the deck. Two bedrooms, one currently a laundry & a 4 pc.main bathroom completes the main floor.Up to the primary suite which includes a walk-in closet & a 3 pc.ensuite. Down to a SUNLIT FINISHED BASEMENT featuring a FAMILY ROOM with natural GAS FIREPLACE, 2 additional bedrooms, a 3 pc. bathroom & a SEPARATE SIDE ENTRANCE. Features include CENTRAL AIR CONDITIONING, LOW MAINTENANCE YARD, upgraded carpets, plus the BONUS OVERSIZED double detached garage. Great location close to SCHOOLS & PARKS & all the AMENITIES this wonderful area has to offer. (id:51532)
Tags
| Property Summary |
|---|
| Building |
|---|
| Level | Rooms | Dimensions |
|---|---|---|
| Basement | Family room | 4.54 m x 5.27 m |
| Bedroom 4 | 4.24 m x 2.72 m | |
| Bedroom 5 | 3.82 m x 2.65 m | |
| Main level | Living room | 4.47 m x 2.93 m |
| Dining room | 4.08 m x 3.27 m | |
| Kitchen | 4.93 m x 1.95 m | |
| Bedroom 2 | 3.2 m x 3.5 m | |
| Bedroom 3 | 2.94 m x 2.72 m | |
| Upper Level | Primary Bedroom | 5.32 m x 4.16 m |
| Features | |||||
|---|---|---|---|---|---|
| Corner Site | See remarks | Flat site | |||
| Closet Organizers | Attached Garage | Detached Garage | |||
| Dishwasher | Dryer | Fan | |||
| Garage door opener remote(s) | Garage door opener | Hood Fan | |||
| Refrigerator | Stove | Washer | |||
| Window Coverings | Central air conditioning | ||||





































































