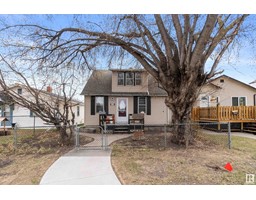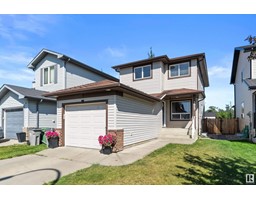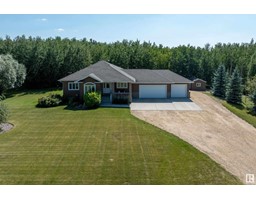#105 9760 174 ST NW Terra Losa, Edmonton, Alberta, CA
Address: #105 9760 174 ST NW, Edmonton, Alberta
Summary Report Property
- MKT IDE4396161
- Building TypeApartment
- Property TypeSingle Family
- StatusBuy
- Added18 weeks ago
- Bedrooms2
- Bathrooms2
- Area971 sq. ft.
- DirectionNo Data
- Added On15 Jul 2024
Property Overview
PERFECT 2 bedroom, 2 bath CONDO in an ADULT COMPLEX with a PRIVATE PATIO BACKING GREEN SPACE & LAWN! Great location just off the main lobby this wonderful unit is the PERFECT place to relax and enjoy retirement. Original owner is selling and she picked this unit because of the PRIVACY, where it is situated within the building & this COMPLEX, because it is surrounded by all the AMENITIES that the area has to offer. OPEN CONCEPT with WHITE cabinets in the kitchen, a super LAUNDRY & STORAGE room is handy to the kitchen and features a BUILT IN VACUUM. The spacious living & dining area allows for plenty of DECORATING OPTIONS The 2nd BEDROOM will provide opportunities to use it as a bedroom, den or craft room, plus there is a 2nd. 4 pc.main bath. The PRIMARY BEDROOM features a WALK THRU CLOSET with MIRROR DOORS on each side and a 4 PC BATHROOM. Plenty of STORAGE IN THE UNIT & a convenient spot in the PARKADE stall #109. There is a SOCIAL ROOM plus an EXERCISE ROOM & a CAR WASH for owners!. IT'S PERFECT! (id:51532)
Tags
| Property Summary |
|---|
| Building |
|---|
| Level | Rooms | Dimensions |
|---|---|---|
| Main level | Living room | 4.72 m x 3.65 m |
| Dining room | 3.74 m x 3.37 m | |
| Kitchen | 2.7 m x 2.69 m | |
| Primary Bedroom | 6.38 m x 2.98 m | |
| Bedroom 2 | 4.31 m x 2.85 m | |
| Laundry room | Measurements not available |
| Features | |||||
|---|---|---|---|---|---|
| See remarks | Heated Garage | Underground | |||
| Dishwasher | Dryer | Microwave Range Hood Combo | |||
| Refrigerator | Washer/Dryer Stack-Up | Stove | |||
| Central Vacuum | Window Coverings | ||||





































































