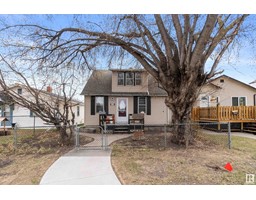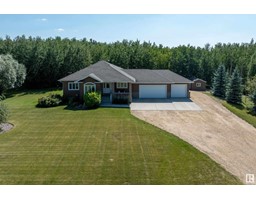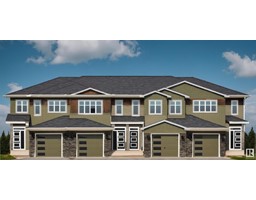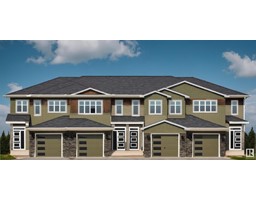3013 48 ST Beau Val, Beaumont, Alberta, CA
Address: 3013 48 ST, Beaumont, Alberta
Summary Report Property
- MKT IDE4400342
- Building TypeHouse
- Property TypeSingle Family
- StatusBuy
- Added14 weeks ago
- Bedrooms3
- Bathrooms3
- Area1348 sq. ft.
- DirectionNo Data
- Added On14 Aug 2024
Property Overview
Perfect starter or revenue property in BEAU VAL with an SINGLE ATTACHED GARAGE! This 1348.36 sq. ft. 2 STOREY offers a GREAT ROOM STYLE main floor with a cozy FLEX/DEN at the front door, a LARGE FOYER and the access into the garage! The kitchen features MAPLE CABINETS with a eat up counter, STAINLESS APPLIANCES & a spacious dining area. The great room OVERLOOKS THE BACKYARD and a 2 piece bathroom is handy to the back door that leads out to the DECK. Up the SUNLIT STAIRCASE to the 2nd level with brand new LUXURY VINYL PLANK throughout, a conveniently located laundry & 2 bedrooms & the main bathroom with a POCKET DOOR for master into the generous sized master bedroom. The basement is developed with a 4 piece bathroom and a wide open family room, the furnace area and additional storage room. Featuring PVC WINDOWS, LVP FLOORING on the upper level & a NEWER HOT WATER TANK. Perfect home for a buyer wanting to add their own personal touch to make it their own! (id:51532)
Tags
| Property Summary |
|---|
| Building |
|---|
| Land |
|---|
| Level | Rooms | Dimensions |
|---|---|---|
| Basement | Family room | 9.05 m x 3.43 m |
| Main level | Living room | 4.24 m x 3.7 m |
| Dining room | 2.44 m x 2.69 m | |
| Kitchen | 3.1 m x 3.4 m | |
| Den | 2.42 m x 2.33 m | |
| Upper Level | Primary Bedroom | 3.19 m x 4.16 m |
| Bedroom 2 | 2.87 m x 2.98 m | |
| Bedroom 3 | 3.05 m x 2.76 m |
| Features | |||||
|---|---|---|---|---|---|
| See remarks | Flat site | Attached Garage | |||
| Dishwasher | Dryer | Garage door opener remote(s) | |||
| Garage door opener | Microwave Range Hood Combo | Refrigerator | |||
| Storage Shed | Stove | Washer | |||
| Window Coverings | |||||







































































