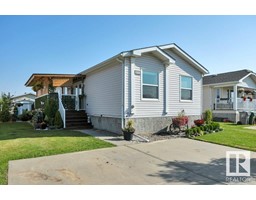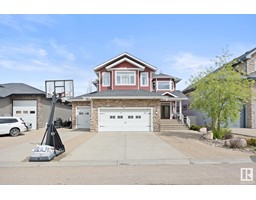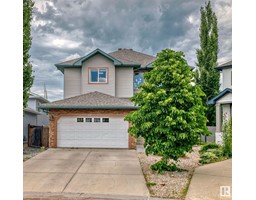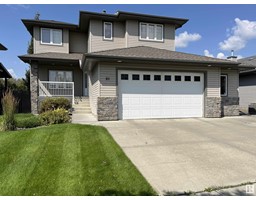#134 102 West Haven DR West Haven, Leduc, Alberta, CA
Address: #134 102 West Haven DR, Leduc, Alberta
Summary Report Property
- MKT IDE4400454
- Building TypeRow / Townhouse
- Property TypeSingle Family
- StatusBuy
- Added14 weeks ago
- Bedrooms3
- Bathrooms3
- Area1497 sq. ft.
- DirectionNo Data
- Added On13 Aug 2024
Property Overview
RARE FIND! PRIME LOCATION! This home is nestled within a private gated complex, offering both security & exclusivity. Enjoy maintenance-free living, with lawn care and snow removal services. As you step inside, you'll notice the beautiful hardwood floors & soaring 9-foot ceilings. The open-concept layout seamlessly integrates the living, dining, and kitchen areas, making it perfect for entertaining or enjoying cozy nights by the corner fireplace. The kitchen has ample cabinet storage. There is main floor laundry and a finished double garage. Whether enjoying a quiet morning coffee or hosting a summer barbecue, the deck & backyard offer the perfect setting. Upstairs has 3 bedrooms and a versatile den. The primary bedroom is spacious with a walk-in closet and full ensuite bathroom. The basement has great potential and is ready for a fourth bathroom if wanted. Enjoy the convenience of the all the nearby amenities such as Leduc Common & Leduc Golf & Country Club. Easy access to the highway. Don't miss out! (id:51532)
Tags
| Property Summary |
|---|
| Building |
|---|
| Level | Rooms | Dimensions |
|---|---|---|
| Main level | Living room | 4.95 m x 4.36 m |
| Dining room | 3.64 m x 1.86 m | |
| Kitchen | 4.15 m x 2.76 m | |
| Upper Level | Den | 3.56 m x 2.69 m |
| Primary Bedroom | 5.15 m x 4.82 m | |
| Bedroom 2 | 3.36 m x 2.96 m | |
| Bedroom 3 | 3.26 m x 2.73 m |
| Features | |||||
|---|---|---|---|---|---|
| No Animal Home | No Smoking Home | Attached Garage | |||
| Dishwasher | Dryer | Garage door opener remote(s) | |||
| Garage door opener | Hood Fan | Refrigerator | |||
| Stove | Washer | Ceiling - 9ft | |||
| Vinyl Windows | |||||




























