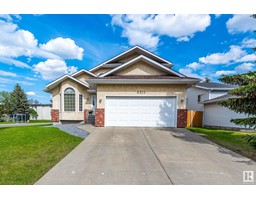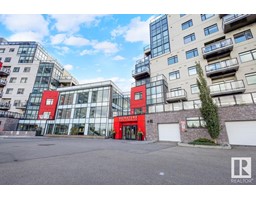11424 37A AV NW Greenfield, Edmonton, Alberta, CA
Address: 11424 37A AV NW, Edmonton, Alberta
Summary Report Property
- MKT IDE4401293
- Building TypeHouse
- Property TypeSingle Family
- StatusBuy
- Added9 weeks ago
- Bedrooms5
- Bathrooms2
- Area1103 sq. ft.
- DirectionNo Data
- Added On12 Aug 2024
Property Overview
Greenfield GEM! Renovated & Upgraded bi-level home located on a quiet street & walking distance to Greenfield School & spray park! This natural light filled beauty boasts 3+2 bedrooms, 2 full baths & a double detached garage. BRAND NEW vinyl flooring throughout the main floor with a large SOUTH facing window overlooking the front yard. BRAND NEW kitchen features NEW cabinets, quartz countertops, NEW stainless appliances & pantry. 3 good sized bedrooms & a fully renovated bathroom complete main floor. Downstairs you will find a large family room, TWO more bedrooms, a 3pc full bath, laundry and storage room. FRESH paint throughout. Large backyard is perfect for gardening or room for RV parking! Tons of upgrades: Roof (2021);Windows/exterior doors(2022);Furnace (2016);Hot water tank(2020);Garage gutter(2024); artificial grass(2023). Home sweet home and this is a perfect family home for those looking to move into this fabulous neighborhood! (id:51532)
Tags
| Property Summary |
|---|
| Building |
|---|
| Land |
|---|
| Level | Rooms | Dimensions |
|---|---|---|
| Basement | Den | 2.6 m x 3.51 m |
| Bedroom 4 | 2.72 m x 4.02 m | |
| Bedroom 5 | 2.5 m x 3.38 m | |
| Main level | Living room | 4.05 m x 4.3 m |
| Dining room | 2.83 m x 3.65 m | |
| Kitchen | 2.57 m x 3.48 m | |
| Primary Bedroom | 3.21 m x 3.51 m | |
| Bedroom 2 | 2.9 m x 2.9 m | |
| Bedroom 3 | 2.6 m x 3.22 m |
| Features | |||||
|---|---|---|---|---|---|
| Flat site | Lane | Detached Garage | |||
| Dishwasher | Dryer | Garage door opener remote(s) | |||
| Garage door opener | Hood Fan | Stove | |||
| Central Vacuum | Washer | Refrigerator | |||
| Vinyl Windows | |||||




























































