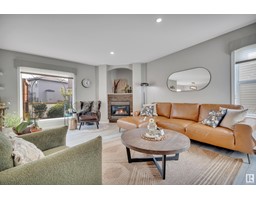#121 2905 141 ST SW Chappelle Area, Edmonton, Alberta, CA
Address: #121 2905 141 ST SW, Edmonton, Alberta
Summary Report Property
- MKT IDE4400226
- Building TypeRow / Townhouse
- Property TypeSingle Family
- StatusBuy
- Added12 weeks ago
- Bedrooms2
- Bathrooms3
- Area1218 sq. ft.
- DirectionNo Data
- Added On27 Aug 2024
Property Overview
DOUBLE ATTACHED GARAGE! DOUBLE PRIMARY SUITES! PRIDE OF OWNERSHIP! LOW CONDO FEES! Searching for a great move in ready townhouse with condo fees of $200 a month!? Perhaps a cash flowing rental opportunity? This 1218 sq ft 2 bed, 2.5 bath well cared for unit shows well, & ready for a quick possession! Feat: open concept main floor, w/ massive living room space for large furniture, galley style kitchen w/ quartz countertops, S/S appliances, corner pantry, bright lighting, separate dining space, & access to the patio for your BBQ. Upstairs brings 2 large bedrooms, each with their own walk in closet. One has a 3 pce ensuite, while the other has a 4 pce ensuite. Office / den space for the home office or reading nook! The lower level is home to laundry, garage access, and additional storage. Walking distance to groceries, restaurants, & several trails, and quick access to 41 ave, Hwy 2, & the Henday. A must see! (id:51532)
Tags
| Property Summary |
|---|
| Building |
|---|
| Level | Rooms | Dimensions |
|---|---|---|
| Main level | Living room | 5.23 m x 6.14 m |
| Dining room | 1.7 m x 2.6 m | |
| Kitchen | 3.54 m x 3.91 m | |
| Upper Level | Primary Bedroom | 4.2 m x 3.78 m |
| Bedroom 2 | 3.52 m x 3.32 m |
| Features | |||||
|---|---|---|---|---|---|
| Cul-de-sac | No Smoking Home | Attached Garage | |||
| Dishwasher | Dryer | Garage door opener remote(s) | |||
| Garage door opener | Refrigerator | Stove | |||
| Washer | Window Coverings | ||||































































