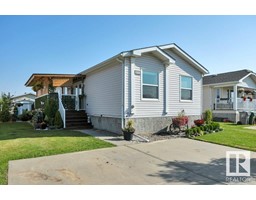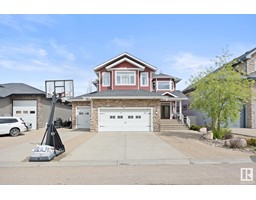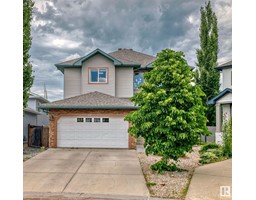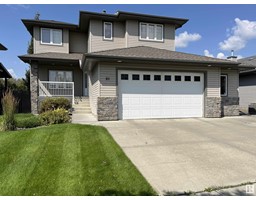14 MCKAY CL Meadowview Park_LEDU, Leduc, Alberta, CA
Address: 14 MCKAY CL, Leduc, Alberta
Summary Report Property
- MKT IDE4402135
- Building TypeHouse
- Property TypeSingle Family
- StatusBuy
- Added14 weeks ago
- Bedrooms4
- Bathrooms4
- Area2104 sq. ft.
- DirectionNo Data
- Added On15 Aug 2024
Property Overview
METICULOUSLY REFRESHED FINISHINGS! A/C! COMPLETED BASEMENT! TURN KEY APPEAL! This 2109 sq ft 4 bed, 3.5 bath is MOVE IN READY. Featuring a modern design w/ luxury vinyl plank flooring, updated carpet, chic cabinetry, newer S/S appliances, new shingles & newer paint, & revamped lighting; this home has been remodelled exceptionally! Your main floor showcases an open concept living / dining / kitchen space w/ south facing windows into your pie shaped yard! Gas fireplace, stunning mudroom, 2 pce bath, and attached garage; no detail was missed! Upstairs brings a LARGE bonus room, 3 bedrooms inc the master w/ 4 pce ensuite, & 4 pce bath for the kids. The basement is well-designed, with 4th bedroom, spacious rec room / theatre space for movie marathons, and beautiful 3 pce bathroom. The yard is tastefully landscaped, with your PIE SHAPED LOT having room for activities, large deck w/ pergola for BBQ season, space for your fire pit, & shed. The total package for a great value; call Meadowview home today! (id:51532)
Tags
| Property Summary |
|---|
| Building |
|---|
| Land |
|---|
| Level | Rooms | Dimensions |
|---|---|---|
| Basement | Bedroom 4 | 3.3 m x 4.53 m |
| Recreation room | 5.06 m x 4.92 m | |
| Main level | Living room | 5.02 m x 5.02 m |
| Dining room | 3.79 m x 2.8 m | |
| Kitchen | 3.79 m x 4.18 m | |
| Upper Level | Primary Bedroom | 3.64 m x 4.5 m |
| Bedroom 2 | 3.63 m x 3.14 m | |
| Bedroom 3 | 3.59 m x 3.42 m |
| Features | |||||
|---|---|---|---|---|---|
| Attached Garage | Oversize | Dishwasher | |||
| Dryer | Refrigerator | Stove | |||
| Washer | Window Coverings | Central air conditioning | |||





















































































