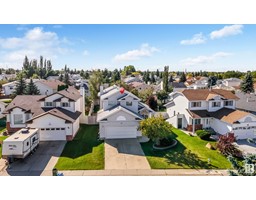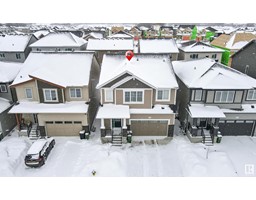1216 15 ST NW Aster, Edmonton, Alberta, CA
Address: 1216 15 ST NW, Edmonton, Alberta
Summary Report Property
- MKT IDE4418975
- Building TypeHouse
- Property TypeSingle Family
- StatusBuy
- Added1 days ago
- Bedrooms5
- Bathrooms4
- Area2439 sq. ft.
- DirectionNo Data
- Added On05 Feb 2025
Property Overview
**SPICE KITCHEN **ASTER COMMUNITY**This stunning single-family home with a double-attached garage offers nearly 2,450 sq. ft. of luxurious living space and a thoughtful layout designed for comfort and style. Upon entering, you're greeted by a grand foyer that sets the tone for the spacious interiors. The main floor features coffered ceilings in the bright and open living room, a bedroom with a 3-piece washroom, and two kitchens— a primary kitchen and a spice kitchen, both equipped with stainless steel appliances for effortless cooking. The upper floor is equally impressive, offering 4 bedrooms and 3 bathrooms, including two master bedrooms, each with its own ensuite for added privacy. A conveniently located laundry room completes the upper level. The home also includes a separate entrance to the unfinished basement, providing endless possibilities for customization to suit your needs. With its modern features and functional design, this home is perfect for growing families or those who love to entertain. (id:51532)
Tags
| Property Summary |
|---|
| Building |
|---|
| Level | Rooms | Dimensions |
|---|---|---|
| Main level | Living room | 3.81 m x 4.67 m |
| Dining room | 3.84 m x 3.07 m | |
| Kitchen | 3.84 m x 3.61 m | |
| Bedroom 5 | 3.79 m x 2.79 m | |
| Second Kitchen | 1.72 m x 2.83 m | |
| Upper Level | Primary Bedroom | 3.71 m x 5.14 m |
| Bedroom 2 | 3.79 m x 3.11 m | |
| Bedroom 3 | 2.88 m x 3.86 m | |
| Bedroom 4 | 2.79 m x 4.35 m | |
| Bonus Room | 3.71 m x 4.74 m | |
| Laundry room | 2.13 m x 1.69 m |
| Features | |||||
|---|---|---|---|---|---|
| Attached Garage | Dishwasher | Dryer | |||
| Garage door opener remote(s) | Hood Fan | Refrigerator | |||
| Stove | Gas stove(s) | Washer | |||












































































