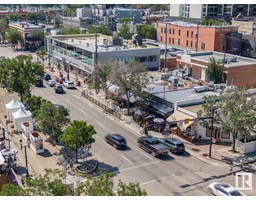12A VALLEYVIEW CR NW Parkview, Edmonton, Alberta, CA
Address: 12A VALLEYVIEW CR NW, Edmonton, Alberta
Summary Report Property
- MKT IDE4401952
- Building TypeHouse
- Property TypeSingle Family
- StatusBuy
- Added14 weeks ago
- Bedrooms4
- Bathrooms5
- Area2600 sq. ft.
- DirectionNo Data
- Added On14 Aug 2024
Property Overview
Nestled in the community of Valleyview, a natural setting & attention to detail provide the perfect fusion between structural strength & architectural form in this stunning modern designed home. Encompassing 3661sqft of living space (upper lounge & finished basement included) plus a TRIPLE detached garage. With sweeping views of the river valley this newer infill home was constructed with quality in mind including - 4 beds, 5 baths. The interiors are characterized by their understated beauty & fluid interpretation of space. All 4 levels have floor to ceiling windows allowing for natural light to stream in. On the main floor discover the formal living room with fireplace, dining area, fabulous chefs kitchen. The 2nd level is the quiet space 3 beds spacious primary bedroom with 5-piece ensuite, dressing room & storage, beds #2 & #3 are both a perfect size, 4-piece bath & laundry room complete this level. The 3rd level lounge has vaulted ceilings, wet bar/wine fridge great family & entertaining home! (id:51532)
Tags
| Property Summary |
|---|
| Building |
|---|
| Level | Rooms | Dimensions |
|---|---|---|
| Basement | Bedroom 4 | 3.86 m x 2.61 m |
| Recreation room | 6.07 m x 5 m | |
| Office | 2.38 m x 0.98 m | |
| Main level | Living room | 4.86 m x 3.86 m |
| Dining room | 4.62 m x 2.9 m | |
| Kitchen | 5.05 m x 2.99 m | |
| Mud room | 3.55 m x 1.6 m | |
| Upper Level | Primary Bedroom | 5.16 m x 3.95 m |
| Bedroom 2 | 3.31 m x 3.04 m | |
| Bedroom 3 | 3.09 m x 3.06 m | |
| Loft | 5.18 m x 4.49 m | |
| Laundry room | 2.26 m x 1.89 m |
| Features | |||||
|---|---|---|---|---|---|
| Ravine | Flat site | Lane | |||
| Wet bar | Closet Organizers | Detached Garage | |||
| Dishwasher | Dryer | Garage door opener remote(s) | |||
| Garage door opener | Oven - Built-In | Microwave | |||
| Refrigerator | Stove | Washer | |||
| Wine Fridge | Central air conditioning | Ceiling - 9ft | |||
| Vinyl Windows | |||||



















































































