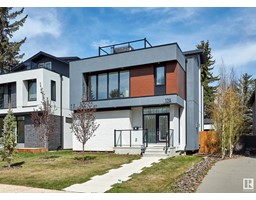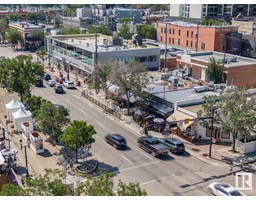#4000 10180 103 ST NW Downtown (Edmonton), Edmonton, Alberta, CA
Address: #4000 10180 103 ST NW, Edmonton, Alberta
Summary Report Property
- MKT IDE4402301
- Building TypeApartment
- Property TypeSingle Family
- StatusBuy
- Added13 weeks ago
- Bedrooms2
- Bathrooms2
- Area1411 sq. ft.
- DirectionNo Data
- Added On16 Aug 2024
Property Overview
Panoramic RIVER VALLEY & CITY views! The attention to detail provides the perfect fusion between structural strength & architectural form-including the interior design by VW DESIGN! This PENTHOUSE seamlessly blends indoor/outdoor spaces capturing all elements of luxury with floor to ceiling windows, 9ft ceilings, Wolf/Miele/SubZero appliances, Foscarini & Mooi Raimond lighting the fit & finish is like no other. Flawless design covers every inch of this stunning penthouse that encompasses 1411sqft fabulous kitchen, elegant dining room, 2 well appointed bedrooms, 2 baths, 3 BALCONIES South & West views & 2 PARKING STALLS. Every finish was hand selected - custom millwork, cabinetry, superior lighting & flooring - LA Luxury in YEG. The Encore is situated in the most valuable neighborhood adjacent to the Financial Core, Ice District/Rogers, Royal Alberta Museum, Art Gallery, River Valley & LRT. SOPHISTICATED DESIGN-ENERGY EFFICIENCY-TECHNOLOGY - A new standard in urban living! PET FRIENDLY! (id:51532)
Tags
| Property Summary |
|---|
| Building |
|---|
| Level | Rooms | Dimensions |
|---|---|---|
| Main level | Living room | 6.32 m x 4.37 m |
| Dining room | 4.93 m x 4.45 m | |
| Kitchen | 4.62 m x 2.95 m | |
| Primary Bedroom | 4.52 m x 3.33 m | |
| Bedroom 2 | 4.52 m x 3.63 m | |
| Laundry room | 1.09 m x 1.07 m |
| Features | |||||
|---|---|---|---|---|---|
| Ravine | Closet Organizers | Heated Garage | |||
| Parkade | Underground | Dishwasher | |||
| Dryer | Refrigerator | Stove | |||
| Washer | See remarks | Ceiling - 9ft | |||













































































