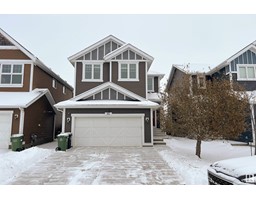13035 35 ST NW Belmont, Edmonton, Alberta, CA
Address: 13035 35 ST NW, Edmonton, Alberta
Summary Report Property
- MKT IDE4415738
- Building TypeHouse
- Property TypeSingle Family
- StatusBuy
- Added1 weeks ago
- Bedrooms3
- Bathrooms4
- Area1702 sq. ft.
- DirectionNo Data
- Added On11 Dec 2024
Property Overview
Welcome to Belmont! A charming and desirable community, ideally located near all the essential amenities, including schools, shopping, and just minutes away from the Anthony Henday. This stunning two-storey home is nestled in a peaceful cul-de-sac, just a short stroll from the picturesque Kennedale Ravine and its extensive walking trail. With Three spacious bedrooms and three and half washrooms, including a luxurious four-piece ensuite, this home offers both comfort and style. The home has been beautifully upgraded with elegant porcelain tiles, sleek stainless-steel appliances, and a brand new Quartz countertop in the kitchen(2024), New Shingles(2022) New Deck (2023) The fully finished basement features a full bathroom, a cozy Rec room, perfect for entertaining or relaxation. The homes east-west exposure ensures an abundance of natural light, filling the home with warmth and providing you with sunny mornings on the rear deck. With a two-car attached garage, this home is as practical as it is beautiful. (id:51532)
Tags
| Property Summary |
|---|
| Building |
|---|
| Level | Rooms | Dimensions |
|---|---|---|
| Basement | Recreation room | 24.2 m x 24.1 m |
| Main level | Living room | 16.9 m x 9.11 m |
| Dining room | 7.4 m x 13.2 m | |
| Kitchen | 12.5 m x 13.2 m | |
| Upper Level | Primary Bedroom | 12.9 m x 13.6 m |
| Bedroom 2 | 10.1 m x 9.3 m | |
| Bedroom 3 | 12.8 m x 9.5 m | |
| Bonus Room | 14.5 m x 18.1 m |
| Features | |||||
|---|---|---|---|---|---|
| Cul-de-sac | Lane | Attached Garage | |||
| Dishwasher | Dryer | Garage door opener remote(s) | |||
| Hood Fan | Refrigerator | Stove | |||
| Washer | |||||






























































