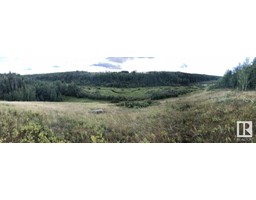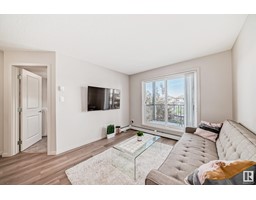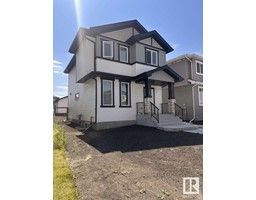1351 ENRIGHT LANDING LD NW Edgemont (Edmonton), Edmonton, Alberta, CA
Address: 1351 ENRIGHT LANDING LD NW, Edmonton, Alberta
Summary Report Property
- MKT IDE4408263
- Building TypeHouse
- Property TypeSingle Family
- StatusBuy
- Added1 weeks ago
- Bedrooms4
- Bathrooms4
- Area2116 sq. ft.
- DirectionNo Data
- Added On14 Dec 2024
Property Overview
Welcome Home! This stunning 4 bedroom, 2 storey walk-out property on the pond is waiting for you. Open concept main floor consists of gourmet chef kitchen with quartz countertops and top-end stainless steel appliances, large family room, 18 high coffered ceiling with custom zero clearance fireplace, main floor office, laundry and half bath. Venture outside on the deck for morning coffee and taken in the amazing views. Second floor boasts a large primary bedroom, soaker tub, custom frameless glass shower, double vanities and walk-in closet. With the cool air conditioning blowing youll sleep through all those hot summer nights. There are 2 additional oversized bedrooms on this floor with plenty of closet space and a large bonus room to watch the next game or movie. Large open concept finished walk-out basement complete with another fireplace, wet bar for your entertaining and more terrific views of the pond. There is another oversized bedroom, full 4 piece bathroom and plenty of storage throughout. (id:51532)
Tags
| Property Summary |
|---|
| Building |
|---|
| Land |
|---|
| Level | Rooms | Dimensions |
|---|---|---|
| Basement | Bedroom 4 | 4.32 m x 4.22 m |
| Main level | Kitchen | 3.66 m x 3.51 m |
| Great room | 4.62 m x 4.11 m | |
| Breakfast | 3.25 m x 3.51 m | |
| Upper Level | Primary Bedroom | 4.57 m x 3.96 m |
| Bedroom 2 | 3.05 m x 3.2 m | |
| Bedroom 3 | 3.38 m x 3.1 m | |
| Bonus Room | 3.66 m x 4.27 m |
| Features | |||||
|---|---|---|---|---|---|
| See remarks | Attached Garage | See remarks | |||
| Walk out | Central air conditioning | ||||







































