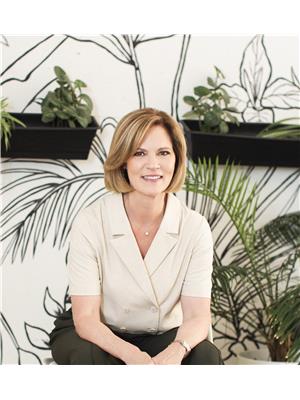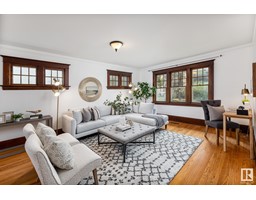13704 87 AV NW Parkview, Edmonton, Alberta, CA
Address: 13704 87 AV NW, Edmonton, Alberta
Summary Report Property
- MKT IDE4390310
- Building TypeHouse
- Property TypeSingle Family
- StatusBuy
- Added18 weeks ago
- Bedrooms4
- Bathrooms4
- Area2658 sq. ft.
- DirectionNo Data
- Added On13 Jul 2024
Property Overview
Welcome to the Parque by renowned Cambium Builders. This home offers superior construction featuring nearly 4,000 sq. ft. of living space w/ 4 bedrooms, 3.5 baths, a finished basement, a rooftop patio & more. The spectacular corner lot design & massive windows flood the home with east, south, & west light. The main floor features 10-foot ceilings, a two-story vault over the dining room, custom staircase, & radiant in-floor heating throughout. The kitchen is a chefs dream w/ Bosch Appliances & panel fridge/freezer, & massive island. Upstairs, you will find three large beds full of light w/ a large bath, the primary suite w/ a balcony, large closet, & five-piece ensuite. The rooftop deck adds tons of additional sun-soaked outdoor space. The finished basement w/additional bedroom, bath, gym, rec room, wet bar, infloor heat & more. Outside is a west backyard & an oversized double garage. Nestled on a quiet street in sought-after Valleyview, this home offers quick access to the River Valley, Downtown, & more. (id:51532)
Tags
| Property Summary |
|---|
| Building |
|---|
| Level | Rooms | Dimensions |
|---|---|---|
| Basement | Bedroom 4 | 4.04 m x 3.66 m |
| Recreation room | Measurements not available | |
| Main level | Living room | 5.49 m x 4.87 m |
| Dining room | 5.02 m x 3.04 m | |
| Kitchen | 6.32 m x 3.9 m | |
| Den | 4.88 m x 4.26 m | |
| Upper Level | Primary Bedroom | 5.53 m x 3.86 m |
| Bedroom 2 | 3.96 m x 3.48 m | |
| Bedroom 3 | 3.89 m x 3.2 m |
| Features | |||||
|---|---|---|---|---|---|
| Corner Site | Lane | Detached Garage | |||
| Oversize | Dishwasher | Dryer | |||
| Freezer | Hood Fan | Refrigerator | |||
| Stove | Washer | Wine Fridge | |||
| Ceiling - 10ft | Ceiling - 9ft | ||||








































































