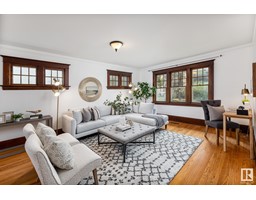5224 1A AV SW Charlesworth, Edmonton, Alberta, CA
Address: 5224 1A AV SW, Edmonton, Alberta
3 Beds4 Baths1215 sqftStatus: Buy Views : 505
Price
$374,900
Summary Report Property
- MKT IDE4402693
- Building TypeHouse
- Property TypeSingle Family
- StatusBuy
- Added13 weeks ago
- Bedrooms3
- Bathrooms4
- Area1215 sq. ft.
- DirectionNo Data
- Added On19 Aug 2024
Property Overview
This charming half duplex in Charlesworth offers a 3-bedroom layout and no condo fees! The open, airy floor plan features a spacious entryway with a large coat closet, garage access, and a conveniently located 2-piece bathroom. The open-concept living and kitchen area includes a large kitchen with ample storage, an island with bar seating, and patio doors leading to the backyard. Upstairs, you'll find three bedrooms, including a primary bedroom with a private 3-piece ensuite. The finished basement offers laundry facilities, large rec room and a full bathroom. Outside, enjoy a composite deck, a landscaped yard, and direct access to green space. Quick possession available. (id:51532)
Tags
| Property Summary |
|---|
Property Type
Single Family
Building Type
House
Storeys
2
Square Footage
1215.2455 sqft
Title
Freehold
Neighbourhood Name
Charlesworth
Land Size
277.5 m2
Built in
2011
Parking Type
Attached Garage,Stall
| Building |
|---|
Bathrooms
Total
3
Partial
1
Interior Features
Appliances Included
Dishwasher, Dryer, Garage door opener, Hood Fan, Microwave, Refrigerator, Stove, Washer
Basement Type
Full (Finished)
Building Features
Style
Detached
Square Footage
1215.2455 sqft
Structures
Deck
Heating & Cooling
Heating Type
Forced air
Parking
Parking Type
Attached Garage,Stall
Total Parking Spaces
2
| Land |
|---|
Lot Features
Fencing
Fence
| Level | Rooms | Dimensions |
|---|---|---|
| Basement | Recreation room | 5.56 m x 5.1 m |
| Utility room | 3.5 m x 3.03 m | |
| Main level | Living room | 4.17 m x 3.23 m |
| Dining room | 2.61 m x 2.54 m | |
| Kitchen | 3.24 m x 2.61 m | |
| Upper Level | Primary Bedroom | 4.46 m x 3.39 m |
| Bedroom 2 | 4.21 m x 2.91 m | |
| Bedroom 3 | 4.21 m x 2.84 m |
| Features | |||||
|---|---|---|---|---|---|
| Attached Garage | Stall | Dishwasher | |||
| Dryer | Garage door opener | Hood Fan | |||
| Microwave | Refrigerator | Stove | |||
| Washer | |||||









































































