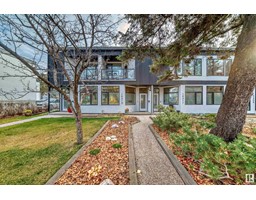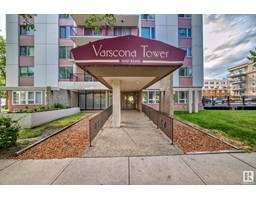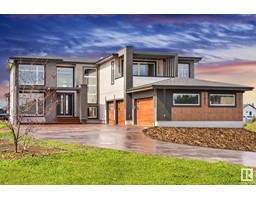13861 24 ST NW Bannerman, Edmonton, Alberta, CA
Address: 13861 24 ST NW, Edmonton, Alberta
Summary Report Property
- MKT IDE4414447
- Building TypeRow / Townhouse
- Property TypeSingle Family
- StatusBuy
- Added1 weeks ago
- Bedrooms3
- Bathrooms2
- Area978 sq. ft.
- DirectionNo Data
- Added On13 Dec 2024
Property Overview
Fantastic Corner End Unit features fully developed basement, patio doors to an excellent west yard, only one adjacent neighbor, Your parking, visitor parking literally at Your door step !! This is the Best Outstanding Unit Location in the complex. Springfield Place Townhouses are only a few minutes walk to Bannerman School. park reserve, playground, shopping, entertaiment, and handy retail services. The River Valley is also only a short distance as is LRT with All Big Box Store Shopping Close. This home with perfect location has peaceful scenic views from many windows including a choice window over the kitchen sink which has a serene soothing view looking into a greenery pathway area. Upgraded electrical, amazing lighting, newer furnace. Featured all mirror glass wall stairwall provides elegance and gives the feeling of larger spaces. Living room has Brick Fireplace. Main Floor Garden doors in the kitchen open to a great sized west facing, fully fenced yard. Three levels developed for Great Value Living (id:51532)
Tags
| Property Summary |
|---|
| Building |
|---|
| Land |
|---|
| Level | Rooms | Dimensions |
|---|---|---|
| Basement | Recreation room | 5.69 m x 4.85 m |
| Utility room | 2.1 m x 3.2 m | |
| Bedroom 5 | 2.3 m x 3.9 m | |
| Main level | Living room | 3.53 m x 5.02 m |
| Dining room | 2.3 m x 2.84 m | |
| Kitchen | 2.45 m x 3.47 m | |
| Upper Level | Primary Bedroom | 2.64 m x 6.85 m |
| Bedroom 2 | 3.56 m x 2.69 m |
| Features | |||||
|---|---|---|---|---|---|
| Treed | See remarks | Rolling | |||
| Flat site | Park/reserve | Stall | |||
| Dishwasher | Dryer | Refrigerator | |||
| Stove | Washer | Window Coverings | |||














































































