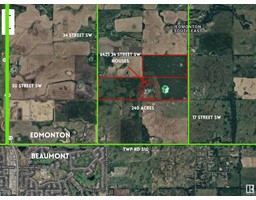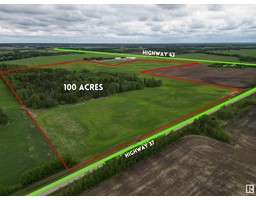#14 3466 Keswick BV SW Keswick Area, Edmonton, Alberta, CA
Address: #14 3466 Keswick BV SW, Edmonton, Alberta
Summary Report Property
- MKT IDE4410738
- Building TypeHouse
- Property TypeSingle Family
- StatusBuy
- Added9 weeks ago
- Bedrooms6
- Bathrooms9
- Area9595 sq. ft.
- DirectionNo Data
- Added On14 Dec 2024
Property Overview
Discover an unparalleled lifestyle at The Banks at Hendriks Pointe in Edmonton, Alberta, Canada. This stunning architectural gem boasts nearly 15,000 sqft of luxurious living space, featuring 6 bedrooms & 9 bathrooms across 3 levels, all accessible via a private elevator. Enjoy breathtaking views from two grand formal living rooms & indulge your culinary passions in the chefs kitchen, complete w/ top-tier appliances and a spacious center island, plus a dedicated spice kitchen. The upper level houses 4 exquisite bedroom suites, each w/ walk-in closets, full ensuites, & private balconies. The owners retreat is a true sanctuary, showcasing spectacular river views & an expansive walk-in closet. The highlight is the rooftop patio, offering 360-degree views of the North Saskatchewan River Valley. The lower level features a gym, theatre room, a 6th bedroom suite, and ample living areas, with multiple walkouts to a serene lower patio. Every detail reflects sophisticated craftsmanship, redefining luxury living. (id:51532)
Tags
| Property Summary |
|---|
| Building |
|---|
| Level | Rooms | Dimensions |
|---|---|---|
| Basement | Bedroom 6 | 5.7m x 5.2m |
| Recreation room | 12m x 17m | |
| Media | 7.6m x 8.6m | |
| Main level | Living room | 6.0m x 7.4m |
| Dining room | 4.3m x 5.7m | |
| Kitchen | 5.2m x 7.4m | |
| Family room | 9.3m x 6.7m | |
| Bedroom 2 | 6.8m x 7.7m | |
| Upper Level | Primary Bedroom | 5.2m x 6.7m |
| Bedroom 3 | 6.7m x 7.5m | |
| Bedroom 4 | 5.8m x 10m | |
| Bedroom 5 | 4.7m x 4.6m | |
| Office | 4.7m x 2.4m |
| Features | |||||
|---|---|---|---|---|---|
| See remarks | Ravine | Wet bar | |||
| Closet Organizers | No Animal Home | No Smoking Home | |||
| Attached Garage | Dryer | Hood Fan | |||
| Oven - Built-In | Microwave | Stove | |||
| Gas stove(s) | Washer | Window Coverings | |||
| Refrigerator | Dishwasher | Ceiling - 10ft | |||
| Ceiling - 9ft | |||||







































































































