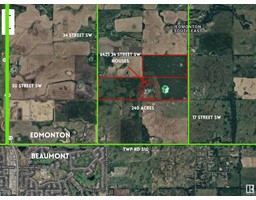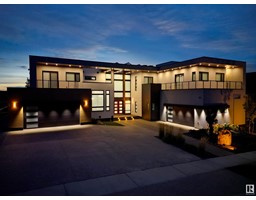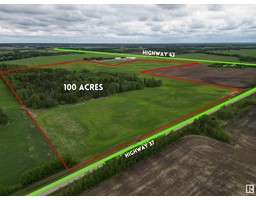7549 May CM NW Magrath Heights, Edmonton, Alberta, CA
Address: 7549 May CM NW, Edmonton, Alberta
Summary Report Property
- MKT IDE4416286
- Building TypeHouse
- Property TypeSingle Family
- StatusBuy
- Added9 weeks ago
- Bedrooms4
- Bathrooms4
- Area3508 sq. ft.
- DirectionNo Data
- Added On18 Dec 2024
Property Overview
Elevate your lifestyle with 7549 May Common! Nestled against a captivating ravine, this home is a showstopper at every turn. Over 3500 sqft + FF BSMT, it's a masterpiece boasting 4 beds & 3½ baths. Unleash your inner chef in the gourmet kitchen, while the private dining room adds a touch of elegance. Cozy breakfast nook, living room w/ FP, office, mudroom, & powder room. Upstairs features a bonus room, the main bath and 3 bedrooms. The primary is a haven of luxury w/ walk-in closet and lavish spa like 5pc ensuite. The FF BSMT is an entertainment haven with a 4th bed, 3pc bath, wet bar, family room, rec room & golf simulator room! Triple car garage adds convenience & backyard flows to ravine-side walking path. Top-notch appliances, granite counters, eat-in island, custom cabinetry, porcelain tile & engineered wood flooring. The exterior is stone & hardie board. Craftsmanship shines w/ meticulous attention to detail, setting this home apart. Nearby amenities, schools & Terwillegar Rec Centre. (id:51532)
Tags
| Property Summary |
|---|
| Building |
|---|
| Level | Rooms | Dimensions |
|---|---|---|
| Basement | Family room | 4.0m x 6.6m |
| Den | 5.0m x 5.7m | |
| Bedroom 4 | 4.1m x 3.2m | |
| Main level | Living room | 4.9m x 6.3m |
| Dining room | 3.6m x 4.3m | |
| Kitchen | 5.0m x 4.9m | |
| Office | 3.9m x 3.3m | |
| Breakfast | 3.6m x 4.5m | |
| Upper Level | Primary Bedroom | 4.4m x 4.9m |
| Bedroom 2 | 3.6m x 4.0m | |
| Bedroom 3 | 5.0m x 4.9m | |
| Bonus Room | 4.1m x 4.5m | |
| Laundry room | 3.8m x 3.1m |
| Features | |||||
|---|---|---|---|---|---|
| See remarks | Ravine | Wet bar | |||
| Closet Organizers | Attached Garage | Dishwasher | |||
| Dryer | Hood Fan | Microwave | |||
| Refrigerator | Gas stove(s) | Washer | |||


















































































