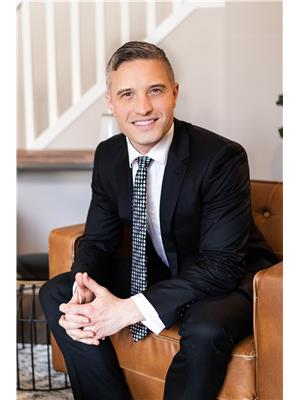14713 88 AV NW Parkview, Edmonton, Alberta, CA
Address: 14713 88 AV NW, Edmonton, Alberta
Summary Report Property
- MKT IDE4416352
- Building TypeHouse
- Property TypeSingle Family
- StatusBuy
- Added4 weeks ago
- Bedrooms4
- Bathrooms5
- Area2387 sq. ft.
- DirectionNo Data
- Added On19 Dec 2024
Property Overview
ELEGANCE & CLASS unite in this EUROPEAN INSPIRED DESIGN w/ a LEGAL BSMT SUITE. Architecturally Built to the highest specification, NOT A SKINNY, and constructed w/ ENGINEERED LUMBER (Stronger, Straighter, more Durable than conventional lumber). FULLY LOADED w/ ultra premium finishes: HERRINGBONE LUXURY VINYL PLANK, PORCELAIN COUNTERS in the KITCHEN ISLAND & BATHROOM. Brizo Plumbing Fixtures, Emtek Door Hardware, BUILT-IN GOURMET APPLIANCES & Custom Cabinet in Dining room. 12-FT REAR WINDOW WALL FULLY RETRACTS open to the COMPOSITE DECK w/ PERGOLA. Master Bdrm w/ Massive Walk-in Closet & ensuite w/ CURB-LESS WALK-IN SHOWER & Freestanding Soaker. Two more Bedrooms, 5-PC main Bath, & Laundry Room complete 2nd Lvl. STORAGE GALORE w/ Custom Cabinets Everywhere. 3RD LVL LOFT: Open Space, WET-BAR w/ Dishwasher, 2-PC bath (great for Lounging OR Home Office) & ROOT-TOP TERRACE w/ PERGOLA, Composite Decking & Seasonal Storage Room. SEPARATE EXTERIOR ENTRANCE to 1-Bedroom Luxury Legal Basement Suite. (id:51532)
Tags
| Property Summary |
|---|
| Building |
|---|
| Level | Rooms | Dimensions |
|---|---|---|
| Basement | Bedroom 4 | 11'7" x 11'10 |
| Second Kitchen | 14'8" x 10'1 | |
| Laundry room | 4'1" x 7'2" | |
| Main level | Living room | 20'6" x 16'11 |
| Dining room | 14'3" x 9'9 | |
| Kitchen | 17' x 18' | |
| Mud room | 7' x 11'7" | |
| Upper Level | Primary Bedroom | 13'2" x 12'3 |
| Bedroom 2 | 10'3" x 14' | |
| Bedroom 3 | 10'1" x 10'2 | |
| Bonus Room | 18'4" x 13'8 | |
| Laundry room | 1.54 m x 1.88 m |
| Features | |||||
|---|---|---|---|---|---|
| Lane | Wet bar | Closet Organizers | |||
| No Animal Home | No Smoking Home | Level | |||
| Detached Garage | Garage door opener remote(s) | Garage door opener | |||
| Hood Fan | Stove | Gas stove(s) | |||
| Dryer | Refrigerator | Two Washers | |||
| Dishwasher | Suite | Ceiling - 9ft | |||












































































