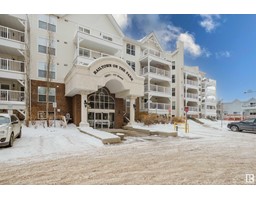1508 48 ST NW Crawford Plains, Edmonton, Alberta, CA
Address: 1508 48 ST NW, Edmonton, Alberta
4 Beds2 Baths1149 sqftStatus: Buy Views : 563
Price
$497,000
Summary Report Property
- MKT IDE4412744
- Building TypeHouse
- Property TypeSingle Family
- StatusBuy
- Added2 days ago
- Bedrooms4
- Bathrooms2
- Area1149 sq. ft.
- DirectionNo Data
- Added On23 Dec 2024
Property Overview
FULLY FINISHED BASEMENT WITH SECOND KITCHEN AND SEP ENTRANCE. This FULLY RENOVATED property showcases 2-Brand new kitchens, new paint, flooring, updated doors, modern countertops, and new appliances throughout. Set on a spacious lot of 49.55 x 121.71. ABOUT 2000 square feet of TOTAL living space, this home features 4-BED, 2 FULL BATH, and DOUBLE GARAGE ATTACHED. This delightful home is just minutes away from parks and amenities. ONLY 5 MIN to MILLWOODS TRANSIT CENTRE, LRT AND GREY NUNS HOSPITAL, providing easy access to all your needs and the HIGHWAY. for your convenience. Larger yard perfect for outdoor activities. Whether you’re a FIRST-TIME homebuyer or seeking a REDEVELOPMENT OPPORTUNITY, this property is a must-see! (id:51532)
Tags
| Property Summary |
|---|
Property Type
Single Family
Building Type
House
Square Footage
1149.2627 sqft
Title
Freehold
Neighbourhood Name
Crawford Plains
Land Size
561.22 m2
Built in
1990
Parking Type
Attached Garage
| Building |
|---|
Bathrooms
Total
4
Interior Features
Appliances Included
Dishwasher, Dryer, Hood Fan, Washer/Dryer Stack-Up, Washer, Window Coverings, Refrigerator, Two stoves
Basement Type
Full (Finished)
Building Features
Features
Treed, Flat site, No back lane, No Animal Home
Style
Detached
Square Footage
1149.2627 sqft
Structures
Deck
Heating & Cooling
Heating Type
Forced air
Parking
Parking Type
Attached Garage
| Level | Rooms | Dimensions |
|---|---|---|
| Lower level | Family room | Measurements not available |
| Bedroom 4 | Measurements not available | |
| Main level | Living room | Measurements not available |
| Dining room | Measurements not available | |
| Kitchen | Measurements not available | |
| Upper Level | Primary Bedroom | Measurements not available |
| Bedroom 2 | Measurements not available | |
| Bedroom 3 | Measurements not available |
| Features | |||||
|---|---|---|---|---|---|
| Treed | Flat site | No back lane | |||
| No Animal Home | Attached Garage | Dishwasher | |||
| Dryer | Hood Fan | Washer/Dryer Stack-Up | |||
| Washer | Window Coverings | Refrigerator | |||
| Two stoves | |||||

































































