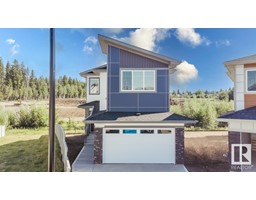1553 SISKIN LI NW Kinglet Gardens, Edmonton, Alberta, CA
Address: 1553 SISKIN LI NW, Edmonton, Alberta
Summary Report Property
- MKT IDE4403248
- Building TypeHouse
- Property TypeSingle Family
- StatusBuy
- Added12 weeks ago
- Bedrooms5
- Bathrooms3
- Area2284 sq. ft.
- DirectionNo Data
- Added On22 Aug 2024
Property Overview
Nestled in the desirable Kinglet Gardens, this exceptional home offers an expansive layout with 5 bedrooms and 2.5 bathrooms. The main floor is a showcase of modern elegance, featuring sleek vinyl plank flooring, soaring 9-foot ceilings, and a breathtaking open-to-above living room that floods the space with natural light. The gourmet kitchen is thoughtfully designed with high-end finishes, perfect for both everyday meals and entertaining. A convenient main floor bedroom adds versatility, ideal for guests or a home office. Upstairs, the second level boasts 4 spacious bedrooms, including a lavish master suite complete with a luxurious 5-piece ensuite, offering a serene retreat. The unfinished basement, with its separate entrance, provides endless potential. This home combines sophisticated design with practical features, making it the perfect for modern living. (id:51532)
Tags
| Property Summary |
|---|
| Building |
|---|
| Level | Rooms | Dimensions |
|---|---|---|
| Main level | Living room | Measurements not available |
| Dining room | Measurements not available | |
| Kitchen | Measurements not available | |
| Bedroom 5 | Measurements not available | |
| Upper Level | Primary Bedroom | Measurements not available |
| Bedroom 2 | Measurements not available | |
| Bedroom 3 | Measurements not available | |
| Bedroom 4 | Measurements not available | |
| Bonus Room | Measurements not available |
| Features | |||||
|---|---|---|---|---|---|
| Closet Organizers | Exterior Walls- 2x6" | No Animal Home | |||
| No Smoking Home | Attached Garage | Garage door opener remote(s) | |||
| Garage door opener | Hood Fan | Ceiling - 9ft | |||
| Vinyl Windows | |||||












































































