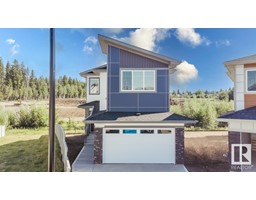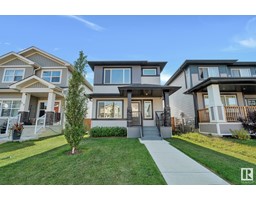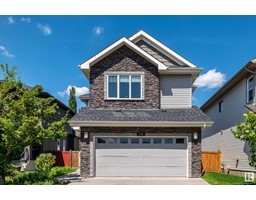6 MEADOWBROOK PT McLaughlin_SPGR, Spruce Grove, Alberta, CA
Address: 6 MEADOWBROOK PT, Spruce Grove, Alberta
Summary Report Property
- MKT IDE4402583
- Building TypeHouse
- Property TypeSingle Family
- StatusBuy
- Added13 weeks ago
- Bedrooms7
- Bathrooms4
- Area2643 sq. ft.
- DirectionNo Data
- Added On17 Aug 2024
Property Overview
Welcome to the vibrant community of McLaughlin in Spruce Grove, where luxury meets comfort in this stunning home. Boasting a total of 7 beds and 4 baths, this residence is designed to impress. As you enter, you'll be greeted by sleek vinyl plank flooring that flows seamlessly throughout the main floor, complemented by soaring 9-foot ceilings. The open-to-above living room is both grand and inviting, offering an ideal space for gatherings and relaxation. Upstairs, discover 3 generously sized bedrooms, including a master suite that features a luxurious 5-piece ensuite bathroom. There is also an office space perfect for working from home. A stunning and expansive bonus room on this level adds to the home's appeal, offering versatile space for entertainment or leisure. The fully finished legal basement suite enhances the home's value, providing 3 additional beds and 1 bath. (id:51532)
Tags
| Property Summary |
|---|
| Building |
|---|
| Level | Rooms | Dimensions |
|---|---|---|
| Basement | Bedroom 5 | Measurements not available |
| Bedroom 6 | Measurements not available | |
| Additional bedroom | Measurements not available | |
| Main level | Living room | Measurements not available |
| Dining room | Measurements not available | |
| Kitchen | Measurements not available | |
| Bedroom 4 | Measurements not available | |
| Upper Level | Primary Bedroom | Measurements not available |
| Bedroom 2 | Measurements not available | |
| Bedroom 3 | Measurements not available | |
| Bonus Room | Measurements not available | |
| Office | Measurements not available |
| Features | |||||
|---|---|---|---|---|---|
| Cul-de-sac | Closet Organizers | Exterior Walls- 2x6" | |||
| No Animal Home | No Smoking Home | Attached Garage | |||
| Garage door opener remote(s) | Garage door opener | Hood Fan | |||
| Suite | Ceiling - 9ft | Vinyl Windows | |||











































































