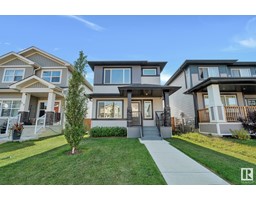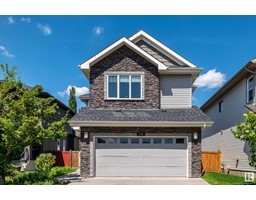#40 290 SPRUCE RIDGE RD Spruce Ridge, Spruce Grove, Alberta, CA
Address: #40 290 SPRUCE RIDGE RD, Spruce Grove, Alberta
Summary Report Property
- MKT IDE4402784
- Building TypeRow / Townhouse
- Property TypeSingle Family
- StatusBuy
- Added13 weeks ago
- Bedrooms3
- Bathrooms3
- Area1050 sq. ft.
- DirectionNo Data
- Added On20 Aug 2024
Property Overview
MOVE IN READY ! Renovations just completed! Main & Upper levels have been professionally painted & new flooring installed. Don't miss out on this END UNIT 2-storey 3 bedroom townhome in Spruce Ridge Place ! Main floor interior features include new livingroom carpet & laminate flooring throughout the remainder; 2pc. bath; & a spacious kitchen w/ fresh white cabinetry, work island, pantry closet, black appliances & adjoining dinette accessing the backyard deck. The upper level boasts brand new carpet throughout & offers 2 good sized childrens bedrooms; full 4pc. bath; and a primary bedroom with walk-in closet. Added living space comes with a finished freshly painted basement featuring a family room; 3pc. bath & laundry /craft room w/ R.I.plumbing. Exterior features include 2 Parking Stalls directly outside your front door and a west facing rear deck. Conveniently located across the street from a playground, trails and within walking distance to 3 schools! Well managed complex. SIMPLY PUT...GREAT VALUE ! (id:51532)
Tags
| Property Summary |
|---|
| Building |
|---|
| Land |
|---|
| Level | Rooms | Dimensions |
|---|---|---|
| Basement | Recreation room | 4.76 m x 4.5 m |
| Laundry room | 4.5 m x 2.01 m | |
| Main level | Living room | 4.92 m x 4.86 m |
| Dining room | 2.73 m x 1.75 m | |
| Kitchen | 4.41 m x 3.11 m | |
| Upper Level | Primary Bedroom | 3.38 m x 3.09 m |
| Bedroom 2 | 4.4 m x 2.34 m | |
| Bedroom 3 | 3.68 m x 2.42 m |
| Features | |||||
|---|---|---|---|---|---|
| See remarks | Stall | Dishwasher | |||
| Dryer | Hood Fan | Microwave | |||
| Refrigerator | Stove | Washer | |||
| Window Coverings | |||||



























































































