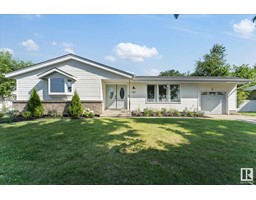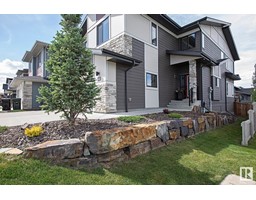24 GREENGROVE CR Glen Allan, Sherwood Park, Alberta, CA
Address: 24 GREENGROVE CR, Sherwood Park, Alberta
Summary Report Property
- MKT IDE4403433
- Building TypeHouse
- Property TypeSingle Family
- StatusBuy
- Added12 weeks ago
- Bedrooms4
- Bathrooms3
- Area1334 sq. ft.
- DirectionNo Data
- Added On23 Aug 2024
Property Overview
Location! Location! Super quiet crescent... Backing a natural forest... Access to Greengrove Park & Elementary Schools... makes this the perfect family home! Don't miss out on this 1,340 sq.ft. 3+1 bedroom bungalow style home in Glen Allan. Upgrades over the past few years include bathrooms; kitchen granite; windows; roof membrane; concrete parking pad & walkway; backyard deck and the list goes on! Main floor features include hardwood flooring, country size kitchen w/ white cabinetry, granite countertops & backsplash, stainless appliances, pantry cabinet, and adjoining dinette; sunken livingroom w/ gas fireplace; 2 childrens bedrooms; 4pc. main bath; and a primary bedroom w/ 2pc. ensuite. The finished basement offers a family & games room; 4th bedroom; 3pc. bath; & storage and mechanical rooms. Exterior amenities include a tandem parking pad, southwest exposure backyard w/ 3 teired maintenance free deck, gazebo, garden boxes, storage shed, firepit..all backing onto TREED PRIVACY. SIMPLY PUT..GREAT VALUE! (id:51532)
Tags
| Property Summary |
|---|
| Building |
|---|
| Level | Rooms | Dimensions |
|---|---|---|
| Basement | Bedroom 4 | 4.37 m x 3.64 m |
| Recreation room | 7.45 m x 7.22 m | |
| Storage | 5.07 m x 4.21 m | |
| Main level | Living room | 5.15 m x 4.49 m |
| Dining room | 4.36 m x 3.27 m | |
| Kitchen | 3.87 m x 3.63 m | |
| Primary Bedroom | 4.98 m x 3.92 m | |
| Bedroom 2 | 2.94 m x 2.88 m | |
| Bedroom 3 | 3.98 m x 2.72 m |
| Features | |||||
|---|---|---|---|---|---|
| See remarks | No Animal Home | No Smoking Home | |||
| Parking Pad | Dishwasher | Dryer | |||
| Hood Fan | Microwave | Refrigerator | |||
| Storage Shed | Stove | Washer | |||
| Window Coverings | Vinyl Windows | ||||



























































































