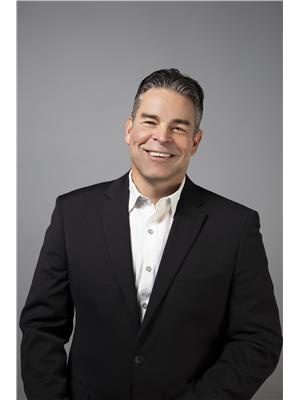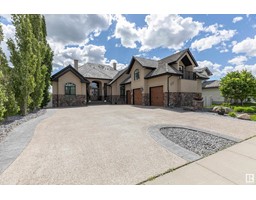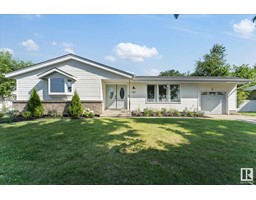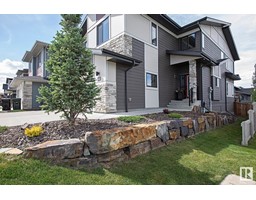1982 Glenmore AV Broadmoor (Sherwood Park), Sherwood Park, Alberta, CA
Address: 1982 Glenmore AV, Sherwood Park, Alberta
Summary Report Property
- MKT IDE4402157
- Building TypeHouse
- Property TypeSingle Family
- StatusBuy
- Added13 weeks ago
- Bedrooms3
- Bathrooms4
- Area1601 sq. ft.
- DirectionNo Data
- Added On15 Aug 2024
Property Overview
Welcome to this 1600 sqft, 2 storey home backing onto the Broadmoor golf course. Upon entry, dark hardwood floors lead to an updated maple kitchen with granite countertops, newer stainless steel appliances, and a spacious eating area. The large living room features a stacking slate wood burning fireplace and garden doors that open to a large deck with a natural gas line for your bbq and the huge, very private backyard, overlooking the golf course. Completing the main level is a 2pc bathroom. Upstairs, there are 3 good sized bedrooms, with the primary offering a renovated 5pc spa like ensuite. The finished basement includes a family room with a wood burning fireplace and a 2pc bath. You also have access to a rooftop deck over the double attached garage, perfect for a peaceful, relaxing evening. Recent upgrades include the furnace, roof, hot water tank, washer, dryer, and windows. Dont wait on this opportunity! (id:51532)
Tags
| Property Summary |
|---|
| Building |
|---|
| Level | Rooms | Dimensions |
|---|---|---|
| Basement | Family room | 3.52 m x 7.11 m |
| Laundry room | 1.79 m x 3.12 m | |
| Storage | 3.11 m x 5.22 m | |
| Main level | Living room | 3.72 m x 7.39 m |
| Dining room | 3.25 m x 2.48 m | |
| Kitchen | 3.89 m x 3.26 m | |
| Upper Level | Primary Bedroom | 4.51 m x 3.98 m |
| Bedroom 2 | 2.62 m x 3.48 m | |
| Bedroom 3 | 3.02 m x 3.74 m |
| Features | |||||
|---|---|---|---|---|---|
| Private setting | Attached Garage | Dishwasher | |||
| Dryer | Garage door opener remote(s) | Garage door opener | |||
| Microwave | Refrigerator | Stove | |||
| Washer | Window Coverings | ||||





































































