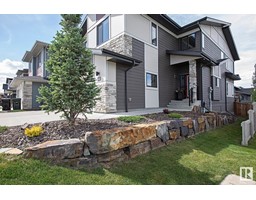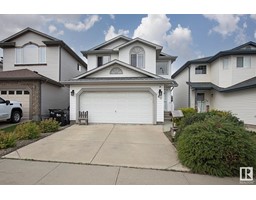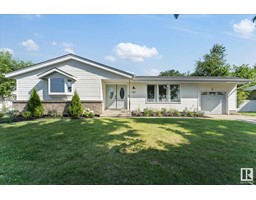36 BEAUVISTA DR Broadmoor Estates, Sherwood Park, Alberta, CA
Address: 36 BEAUVISTA DR, Sherwood Park, Alberta
Summary Report Property
- MKT IDE4403656
- Building TypeHouse
- Property TypeSingle Family
- StatusBuy
- Added12 weeks ago
- Bedrooms4
- Bathrooms3
- Area2019 sq. ft.
- DirectionNo Data
- Added On26 Aug 2024
Property Overview
BACKING ONTO BROADMOOR GOLF COURSE! Here is your best opportunity to be a part of the highly sought-after community of Broadmoor Estates. EXTENSIVELY/RECENTLY RENOVATED, this 2,020 SqFt (2,685 SqFt Total) has a Double Garage; 4 Bedrms; 2.5 Bathrms & a Newly Finished Basement. Perfect for a family or empty-nesters! The Main floor has Hardwood & features a Gorgeous, modern Kitchen fit for a magazine feature! Plenty of white Cabinets; Quartz Countertops; large island & S/S Appliances. The spacious Living & Family Rms & Dining Rm have large windows for plenty of natural light. Tucked away is a Bedrm; Laundry & 1/2 Bath. The Upper floor has a Main Bathrm & 3 Bedrms incl. a massive Primary Bedrm c/w a W/I closet & Full Ensuite. The Basement has a large Rec Rm; a huge Den that can easily be a 5th Bedrm! Loads of storage as well. The very private yard has a deck to enjoy the Summer! UPGRADES: 2 Brand New Hi-Eff Furnaces; 2x AC; New Bathrms/Kitchen/Windows; Shingles to name a few! Don't pass up this opportunity! (id:51532)
Tags
| Property Summary |
|---|
| Building |
|---|
| Land |
|---|
| Level | Rooms | Dimensions |
|---|---|---|
| Basement | Recreation room | 4.84 m x 4.27 m |
| Main level | Living room | 5.37 m x 4.1 m |
| Dining room | 2.69 m x 4.16 m | |
| Kitchen | 5.55 m x 4.1 m | |
| Family room | 5.23 m x 4.33 m | |
| Bedroom 4 | 3.7 m x 3.32 m | |
| Upper Level | Primary Bedroom | 4.7 m x 4.45 m |
| Bedroom 2 | 2.47 m x 4.27 m | |
| Bedroom 3 | 3.34 m x 3.14 m |
| Features | |||||
|---|---|---|---|---|---|
| Private setting | See remarks | Park/reserve | |||
| Attached Garage | Dishwasher | Dryer | |||
| Garage door opener remote(s) | Garage door opener | Hood Fan | |||
| Microwave | Refrigerator | Storage Shed | |||
| Gas stove(s) | Washer | Window Coverings | |||
| Central air conditioning | |||||




























































































