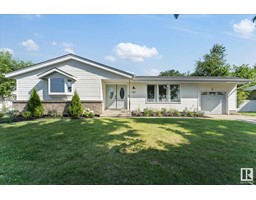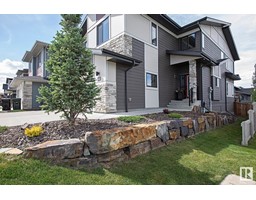1036 MCDERMID DR Westboro, Sherwood Park, Alberta, CA
Address: 1036 MCDERMID DR, Sherwood Park, Alberta
Summary Report Property
- MKT IDE4403449
- Building TypeHouse
- Property TypeSingle Family
- StatusBuy
- Added12 weeks ago
- Bedrooms4
- Bathrooms3
- Area1216 sq. ft.
- DirectionNo Data
- Added On23 Aug 2024
Property Overview
Welcome to this delightful home located in the sought-after community of Westboro. Spanning over 1200 square feet, this residence offers a perfect blend of comfort and style. Situated on a quiet street, it boasts a west-facing backyard that floods the interior with natural light, creating a warm and inviting atmosphere. The open-concept layout seamlessly connects the spacious kitchen, dining, and living areas. You will find 4 bedrooms, 2.5 baths, featuring a convenient 2-piece ensuite in your master bedroom. Outside, the oversized concrete pad and double detached garage provide plenty of parking and storage options. Updates include the shingles (2022), HWT (2022), Ensuite bathroom (2022), upper full bathroom (2021), Main floor bay window and master bedroom window (2020), tile in kitchen/ main entry (2024), new fridge (2024). With its prime location, ample natural light, and thoughtful design, this Westboro gem is the perfect place to call home. (id:51532)
Tags
| Property Summary |
|---|
| Building |
|---|
| Land |
|---|
| Level | Rooms | Dimensions |
|---|---|---|
| Lower level | Family room | 5.37 m x 5.24 m |
| Bedroom 4 | 2.67 m x 3.94 m | |
| Main level | Living room | 7.01 m x 4.23 m |
| Dining room | 2.66 m x 2.95 m | |
| Kitchen | 3.66 m x 4.13 m | |
| Upper Level | Primary Bedroom | 3.75 m x 4.07 m |
| Bedroom 2 | 2.41 m x 4.67 m | |
| Bedroom 3 | 2.81 m x 3.67 m |
| Features | |||||
|---|---|---|---|---|---|
| Treed | See remarks | Flat site | |||
| No back lane | Wood windows | No Smoking Home | |||
| Detached Garage | Dishwasher | Dryer | |||
| Hood Fan | Refrigerator | Stove | |||
| Washer | Vinyl Windows | ||||





















































