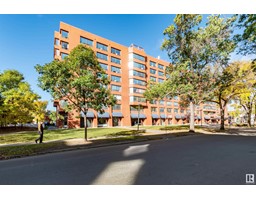665 WOODBRIDGE WY Woodbridge Farms, Sherwood Park, Alberta, CA
Address: 665 WOODBRIDGE WY, Sherwood Park, Alberta
Summary Report Property
- MKT IDE4412238
- Building TypeRow / Townhouse
- Property TypeSingle Family
- StatusBuy
- Added5 weeks ago
- Bedrooms3
- Bathrooms4
- Area1867 sq. ft.
- DirectionNo Data
- Added On17 Dec 2024
Property Overview
BACKS ONTO RAVINE!!! Outstanding location for this lovely 2 storey townhouse in Harbour Park. One of Sherwood Park's most sought after condo complexes. Enjoy short walks to the park & pretty bridge, and playing tennis/picket ball in the complex court. Featuring an open design offering with 1867 square feet plus FULLY FINISHED basement. Generous entry way, nice eat-in kitchen and large dining area. Spacious and bright living room. SOUTH FACING BACKYARD! Lovely patio on ground deck to enjoy the privacy and sunshine. There are 2 large bedrooms upstairs plus a den, and a 4 piece bathroom. The Primary Bedrooms features a beautiful vanity/ensuite area and walk-in closet plus a lovely balcony to enjoy the fabulous view. The basement has a family room, 3rd bedroom, 3 piece bathroom and storage space. DOUBLE attached garage. Condo fees include water. Very well maintained complex and a lovely place to call, HOME. See it today! Visit REALTOR® website for more information. (id:51532)
Tags
| Property Summary |
|---|
| Building |
|---|
| Land |
|---|
| Level | Rooms | Dimensions |
|---|---|---|
| Basement | Family room | Measurements not available |
| Bedroom 3 | Measurements not available | |
| Main level | Living room | Measurements not available |
| Dining room | Measurements not available | |
| Kitchen | Measurements not available | |
| Upper Level | Primary Bedroom | Measurements not available |
| Bedroom 2 | Measurements not available | |
| Bonus Room | Measurements not available |
| Features | |||||
|---|---|---|---|---|---|
| See remarks | Attached Garage | Dishwasher | |||
| Dryer | Garage door opener | Microwave Range Hood Combo | |||
| Refrigerator | Gas stove(s) | Central Vacuum | |||
| Washer | Window Coverings | ||||















































































