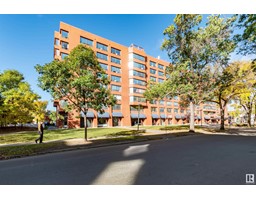111 CHESTERMERE CR Lakeland Ridge, Sherwood Park, Alberta, CA
Address: 111 CHESTERMERE CR, Sherwood Park, Alberta
Summary Report Property
- MKT IDE4417367
- Building TypeHouse
- Property TypeSingle Family
- StatusBuy
- Added6 days ago
- Bedrooms3
- Bathrooms3
- Area1845 sq. ft.
- DirectionNo Data
- Added On08 Jan 2025
Property Overview
Welcome to this beautiful 2 storey home in Sherwood Park! Perfect for the growing family! Located in one of the most sought after communities in Sherwood Park. Close to schools, transit, parks and playgrounds. Excellent floor plan with 1845 square feet. Featuring a GORGEOUS BACKYARD! Lots of room for everyone to enjoy. Generous entry way and a spacious living room with laminate floors and a corner gas fireplace. Beautiful kitchen with open dining area, pantry, useable island and all appliances including a brand new fridge and brand new dishwasher. Main floor powder room and mud room/laundry room. Upstairs has engineered hardwood floors, a large Bonus Room, 3 bedrooms and a 4 piece bathroom. The Primary Bedroom offers a lovely 4 piece ensuite and a walk-in closet. NEW furnace and NEW hot water tank. Central vac system and Air-Conditioning too! Double attached garage and great curb appeal. 2 playhouses and storage shed in the backyard stay. See this beauty today! Visit REALTOR® website for more information. (id:51532)
Tags
| Property Summary |
|---|
| Building |
|---|
| Land |
|---|
| Level | Rooms | Dimensions |
|---|---|---|
| Main level | Living room | Measurements not available |
| Dining room | Measurements not available | |
| Kitchen | Measurements not available | |
| Laundry room | Measurements not available | |
| Upper Level | Primary Bedroom | Measurements not available |
| Bedroom 2 | Measurements not available | |
| Bedroom 3 | Measurements not available | |
| Bonus Room | Measurements not available |
| Features | |||||
|---|---|---|---|---|---|
| Cul-de-sac | Attached Garage | Dishwasher | |||
| Dryer | Garage door opener remote(s) | Garage door opener | |||
| Hood Fan | Refrigerator | Storage Shed | |||
| Stove | Central Vacuum | Washer | |||
| Window Coverings | See remarks | Central air conditioning | |||


































































