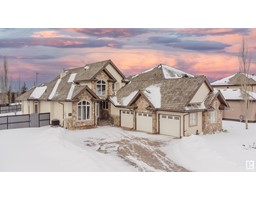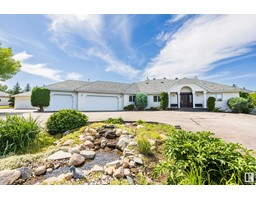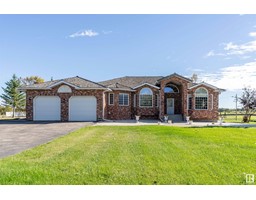#338 52147 RGE RD 231 Waterton Estates, Rural Strathcona County, Alberta, CA
Address: #338 52147 RGE RD 231, Rural Strathcona County, Alberta
Summary Report Property
- MKT IDE4405016
- Building TypeHouse
- Property TypeSingle Family
- StatusBuy
- Added9 weeks ago
- Bedrooms6
- Bathrooms4
- Area3743 sq. ft.
- DirectionNo Data
- Added On18 Dec 2024
Property Overview
EXTRAORDINARY ELEGANCE!!! Welcome to this impressive CUSTOM BUILT BRICK EXTERIOR home, in prestigious Waterton Estates!! Situated on a private 2.2 acre treed lot backing onto reserve land. Beautiful curb appeal! Featuring an attractive floor plan with 3743 square feet plus a FULLY FINISHED WALKOUT BASEMENT! Massive entrance, large living room with 2 sided gas fireplace plus a huge family room. Big and BEAUTIFUL KITCHEN with an abundance of cabinetry, gorgeous Granite, large pantry & dining area. Separate formal dining room as well. Gleaming hardwood floors, French doors & crown mouldings. Main floor laundry & powder room. Upstairs are 3 bedrooms, balcony, 4 piece bathroom & large Bonus Room. Beautiful ensuite in Primary Bedroom plus walk-through closet. The basement offers a huge Rec room with gas fireplace, wet bar, 3 bedrooms & storage room. IN-FLOOR HEATING as well! 4 CAR ATTACHED GARAGE with room to build a hoist for double deck storage. Gorgeous backyard! CITY WATER! Only 2 minutes to Sherwood Park! (id:51532)
Tags
| Property Summary |
|---|
| Building |
|---|
| Level | Rooms | Dimensions |
|---|---|---|
| Basement | Bedroom 4 | Measurements not available |
| Bedroom 5 | Measurements not available | |
| Bedroom 6 | Measurements not available | |
| Main level | Living room | Measurements not available |
| Dining room | Measurements not available | |
| Kitchen | Measurements not available | |
| Family room | Measurements not available | |
| Laundry room | Measurements not available | |
| Upper Level | Den | Measurements not available |
| Primary Bedroom | Measurements not available | |
| Bedroom 2 | Measurements not available | |
| Bedroom 3 | Measurements not available | |
| Bonus Room | Measurements not available |
| Features | |||||
|---|---|---|---|---|---|
| Private setting | Treed | Park/reserve | |||
| Wet bar | Heated Garage | Attached Garage | |||
| Dishwasher | Dryer | Fan | |||
| Garage door opener remote(s) | Garage door opener | Oven - Built-In | |||
| Microwave | Refrigerator | Stove | |||
| Washer | Window Coverings | See remarks | |||





























































































