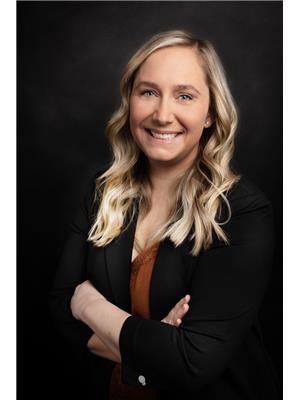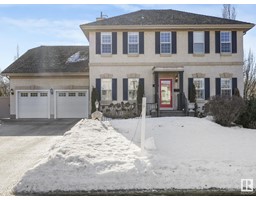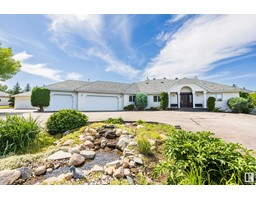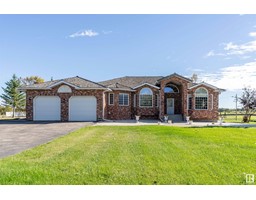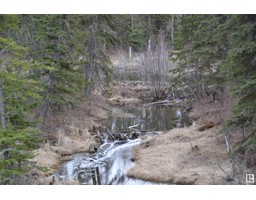#181 52224 RGE ROAD 231 Deer Mountain, Rural Strathcona County, Alberta, CA
Address: #181 52224 RGE ROAD 231, Rural Strathcona County, Alberta
Summary Report Property
- MKT IDE4419880
- Building TypeHouse
- Property TypeSingle Family
- StatusBuy
- Added4 weeks ago
- Bedrooms7
- Bathrooms6
- Area3185 sq. ft.
- DirectionNo Data
- Added On09 Feb 2025
Property Overview
Welcome to luxury living! Located in the prestigious Deer Mountain community of Sherwood Park, this custom-built 3,186 sq. ft. walkout bungalow sits on a beautifully landscaped 2-acre estate. Designed w/ both style and functionality this home features 7 spacious bedrms, including 4 w/ ensuites- built for both family living & effortless entertaining. The chef’s kitchen is perfect for those who appreciate quality, featuring high-end appliances, quartz countertops, custom cabinetry, a large central island & a butlers pantry for added convenience. The main floor primary suite is a true retreat w/ a spa-inspired ensuite featuring dual vanities, a soaker tub, & a glass-enclosed rainfall shower. Defined by its open-concept layout, soaring ceilings, floor-to-ceiling windows, & stone wood burning fireplace this home exudes sophistication. Located in one of Sherwood Park’s most desirable rural communities, this home offers privacy, tranquility, & easy access to schools, shopping, and dining. (id:51532)
Tags
| Property Summary |
|---|
| Building |
|---|
| Land |
|---|
| Level | Rooms | Dimensions |
|---|---|---|
| Basement | Bedroom 2 | 3.35 m x 6.1 m |
| Bedroom 3 | 4.67 m x 3.2 m | |
| Bedroom 4 | 4.67 m x 3.2 m | |
| Bedroom 5 | 4.21 m x 5 m | |
| Bedroom 6 | 4.41 m x 5.4 m | |
| Additional bedroom | Measurements not available x 5.1 m | |
| Recreation room | 8.3 m x 14 m | |
| Main level | Living room | 5.6 m x 5.8 m |
| Dining room | 3.69 m x 8.8 m | |
| Kitchen | 3.32 m x 5.6 m | |
| Family room | 5.17 m x 11 m | |
| Den | 4.71 m x 3.9 m | |
| Primary Bedroom | 5.69 m x 5.2 m | |
| Upper Level | Office | 11.4 m x Measurements not available |
| Features | |||||
|---|---|---|---|---|---|
| Private setting | Wet bar | No Animal Home | |||
| No Smoking Home | Attached Garage | Dryer | |||
| Garage door opener remote(s) | Garage door opener | Hood Fan | |||
| Microwave | Refrigerator | Storage Shed | |||
| Stove | Washer | Wine Fridge | |||
| Dishwasher | Central air conditioning | Ceiling - 10ft | |||





























































