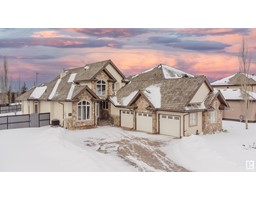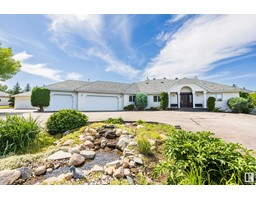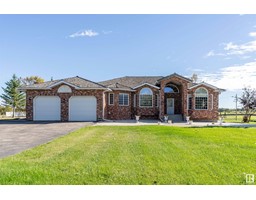484 52304 RGE RD 233 Fountain Creek Estates, Rural Strathcona County, Alberta, CA
Address: 484 52304 RGE RD 233, Rural Strathcona County, Alberta
Summary Report Property
- MKT IDE4391397
- Building TypeHouse
- Property TypeSingle Family
- StatusBuy
- Added27 weeks ago
- Bedrooms6
- Bathrooms10
- Area9600 sq. ft.
- DirectionNo Data
- Added On14 Aug 2024
Property Overview
Extraordinary custom home will leave you in awe. Meticulously designed and crafted, it is in pristine condition. Featuring a traditional design style with detailed woodwork and graceful curved lines throughout. The jaw-dropping foyer boasts a magnificent staircase and stunning chandelier, leading to an astounding living room with a floor-to-ceiling fireplace, an entertainer's dream kitchen, and a charming eating area with panoramic views of the yard, pond, and downtown. Host guests in the grand formal dining room, enjoy a bourbon in the den, or gather at the spectacular basement bar and entertainment space. The main floor includes a guest suite, pantry, butler's pantry, and more. Upstairs are 4 additional bedroom suites and a tranquil sitting room. The primary suite offers his and her dressing rooms and a luxurious ensuite. The walkout basement features a 6th bedroom suite, full exercise room, yoga retreat, spa and theatre. Mobilit friendly with full elevator, wide entrances, spacious halls and rooms! (id:51532)
Tags
| Property Summary |
|---|
| Building |
|---|
| Land |
|---|
| Level | Rooms | Dimensions |
|---|---|---|
| Basement | Bedroom 6 | Measurements not available |
| Media | Measurements not available | |
| Recreation room | Measurements not available | |
| Main level | Living room | Measurements not available |
| Dining room | Measurements not available | |
| Kitchen | Measurements not available | |
| Den | Measurements not available | |
| Bedroom 5 | Measurements not available | |
| Upper Level | Family room | Measurements not available |
| Primary Bedroom | Measurements not available | |
| Bedroom 2 | Measurements not available | |
| Bedroom 3 | Measurements not available | |
| Bedroom 4 | Measurements not available |
| Features | |||||
|---|---|---|---|---|---|
| See remarks | Wet bar | Closet Organizers | |||
| Heated Garage | Attached Garage | See Remarks | |||
| See remarks | |||||


























































