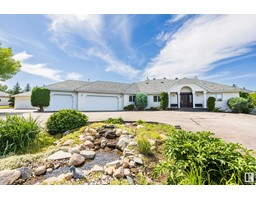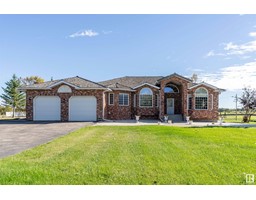200 - 52327 233 RGE RD Sherwood Golf & Country Club Estates, Rural Strathcona County, Alberta, CA
Address: 200 - 52327 233 RGE RD, Rural Strathcona County, Alberta
Summary Report Property
- MKT IDE4419410
- Building TypeHouse
- Property TypeSingle Family
- StatusBuy
- Added3 days ago
- Bedrooms6
- Bathrooms5
- Area2597 sq. ft.
- DirectionNo Data
- Added On16 Feb 2025
Property Overview
Indulge in this stunning estate bordering Sherwood Park.! This exquisite home offers a grand entrance to an open-concept main floor perfect for entertaining. The gourmet, island kitchen is an entertainer's or chef's dream, featuring a scullery (a second kitchen), sleek granite countertops, Jen Air appliances, & endless cabinet space. Luxurious master suite featuring a 3-sided fireplace, relaxing jacuzzi tub, & a jetted shower. Upstairs bedroom used as a living room with its own fireplace and wet bar. One main flr bedroom used as dining room. The fully finished basement has in-floor heating, a dedicated theatre room, an enormous wet bar & two bedrooms. This home boasts an office/dining room, 4 bedrooms each with an ensuite and walk-in closet, 4 gas fireplaces, heated triple car garage, and the convenient walk-through pantry is adjacent to the mudroom making unloading groceries a breeze. This exceptional property also includes a low-maintenance backyard oasis. This is more than a home; it's a lifestyle! (id:51532)
Tags
| Property Summary |
|---|
| Building |
|---|
| Level | Rooms | Dimensions |
|---|---|---|
| Basement | Family room | 7.03m x 7.36m |
| Recreation room | 9.48m x 8.21m | |
| Other | 4.63m x 2.99m | |
| Bedroom 5 | 3.84m x 4.41m | |
| Bedroom 6 | 5.30m x 3.21m | |
| Main level | Living room | 4.83m x 6.69m |
| Kitchen | 4.64m x 5.34m | |
| Primary Bedroom | 5.13m x 5.63m | |
| Bedroom 2 | 3.86m x 4.31m | |
| Bedroom 3 | 3.8m x 4.25m | |
| Second Kitchen | 1.62m x 2.90m | |
| Breakfast | 3.54m x 3.01m | |
| Upper Level | Bedroom 4 | 5.22m x 4.86m |
| Features | |||||
|---|---|---|---|---|---|
| No back lane | Wet bar | Closet Organizers | |||
| Attached Garage | Alarm System | Dishwasher | |||
| Dryer | Garage door opener remote(s) | Garage door opener | |||
| Garburator | Hood Fan | Oven - Built-In | |||
| Microwave | Refrigerator | Gas stove(s) | |||
| Central Vacuum | Washer | Window Coverings | |||
| Central air conditioning | Ceiling - 9ft | Vinyl Windows | |||

















































