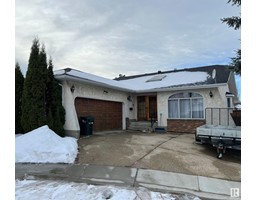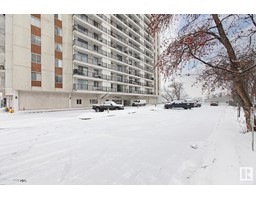44 AMESBURY WD Salisbury Village, Sherwood Park, Alberta, CA
Address: 44 AMESBURY WD, Sherwood Park, Alberta
Summary Report Property
- MKT IDE4409851
- Building TypeHouse
- Property TypeSingle Family
- StatusBuy
- Added2 weeks ago
- Bedrooms5
- Bathrooms4
- Area2325 sq. ft.
- DirectionNo Data
- Added On06 Dec 2024
Property Overview
Sitting on a corner lot across from GREEN SPACE & WALKING TRAILS, this well-appointed 2,328 SqFt 2-Storey has 5 Bedrooms & 3.5 bath. Nestled in the quiet neighbourhood of Salisbury Village, this family home is in great condition. Many Recent UPGRADES incl: Fully Finished Basement ('22); A/C; overhead storage racks in the Oversized Double Garage ('21) & custom shelving in the pantry & Primary Bedrm closet ('23). The main floor features a Den; Hardwood & a massive Mudrm adjoining a walk-through pantry to the large Kitchen featuring Quartz countertops w. island seating for 4. Enjoy nature views out all of the many large windows & abundant natural light year round. The 18' Fireplace feature wall is the focal point of the spacious Living Rm- visible from the open-to-below Bonus Rm. Upstairs is a large Primary Bedrm w. a lovely ensuite (Soaker tub; large tiled shower) & W/I Closet. A Laundry Rm has Counter/Cabinets. Other 2 Bedrms have W/I Closets. Bsmt has a Family Rm w. F/P; 2 Bedrms; Heated Floor in Bathrm (id:51532)
Tags
| Property Summary |
|---|
| Building |
|---|
| Land |
|---|
| Level | Rooms | Dimensions |
|---|---|---|
| Basement | Family room | 7.3 m x 4.9 m |
| Bedroom 4 | 4.22 m x 3.84 m | |
| Bedroom 5 | 3.55 m x 3.92 m | |
| Main level | Living room | 6.82 m x 4.28 m |
| Dining room | 2.91 m x 3.84 m | |
| Kitchen | 3.26 m x 3.84 m | |
| Den | 2.84 m x 2.87 m | |
| Mud room | 2.29 m x 3.84 m | |
| Upper Level | Primary Bedroom | 5.62 m x 3.83 m |
| Bedroom 2 | 3.06 m x 3.58 m | |
| Bedroom 3 | 3.03 m x 3.91 m | |
| Bonus Room | 6.1 m x 5.33 m | |
| Laundry room | 1.9 m x 1.63 m |
| Features | |||||
|---|---|---|---|---|---|
| See remarks | Park/reserve | Attached Garage | |||
| Dishwasher | Dryer | Garage door opener remote(s) | |||
| Garage door opener | Hood Fan | Microwave | |||
| Refrigerator | Stove | Washer | |||
| Window Coverings | Central air conditioning | Ceiling - 9ft | |||
























































































