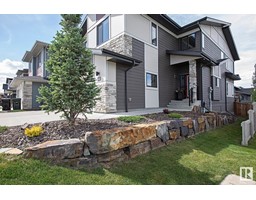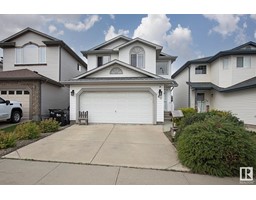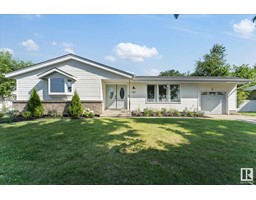436 CONIFER ST Sherwood Heights, Sherwood Park, Alberta, CA
Address: 436 CONIFER ST, Sherwood Park, Alberta
Summary Report Property
- MKT IDE4403148
- Building TypeHouse
- Property TypeSingle Family
- StatusBuy
- Added12 weeks ago
- Bedrooms4
- Bathrooms3
- Area1243 sq. ft.
- DirectionNo Data
- Added On22 Aug 2024
Property Overview
Don't let this opportunity pass you by! This EXTENSIVELY RENOVATED 1,245 SqFt Bungalow is perfect for any family, investor or 1st time home-buyer. Just move in & kick your feet up! 4 Bedrms & 3 FULL Bathrms; Single Attached Garage. The Main floor has many windows for natural light & laminate flooring in the spacious Living Rm as well as in the modern Kitchen. Here you will find plenty of ShowHome quality Cabinets & Quartz Countertops; S/S Appliances & a Dining area. The 3 Bedrms Up incl. a large Primary Bedrm featuring a FULL 4-Pc Ensuite - not common! The Main Bathrm completes this floor. The Fully Finished Basement has a huge Family Rm showcasing a Wet Bar. As well, a 4 Pc Bathrm; Den & massive Bedrm along w. storage space. 2015 Renos: NEW Pex Plumbing; New 100 Amp Electrical Panel/All Wiring; Insulation/Drywall; Exterior Door; Hi-Eff Furnace; Shingles; Windows (but 1) - the list goes one! The humungous backyard is AMAZING - surrounded by a wall of trees & a private concrete patio (partially covered) (id:51532)
Tags
| Property Summary |
|---|
| Building |
|---|
| Land |
|---|
| Level | Rooms | Dimensions |
|---|---|---|
| Basement | Family room | 4.07 m x 3.1 m |
| Den | 2.97 m x 2.91 m | |
| Bedroom 4 | 5.82 m x 3.23 m | |
| Storage | 6.14 m x 3.02 m | |
| Main level | Living room | 7.57 m x 3.77 m |
| Dining room | 2.12 m x 2.84 m | |
| Kitchen | 6.22 m x 2.84 m | |
| Primary Bedroom | 4.52 m x 3.29 m | |
| Bedroom 2 | 3.45 m x 2.46 m | |
| Bedroom 3 | 4.57 m x 3.17 m |
| Features | |||||
|---|---|---|---|---|---|
| See remarks | Park/reserve | Wet bar | |||
| Attached Garage | Dishwasher | Dryer | |||
| Garage door opener remote(s) | Garage door opener | Microwave Range Hood Combo | |||
| Refrigerator | Stove | Washer | |||
| Window Coverings | Wine Fridge | Vinyl Windows | |||









































































