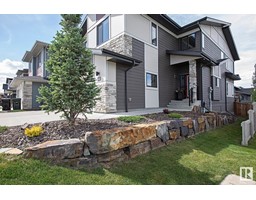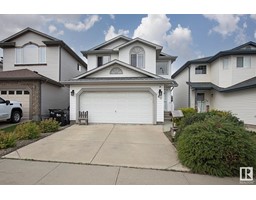#302 7327 118 ST NW Belgravia, Edmonton, Alberta, CA
Address: #302 7327 118 ST NW, Edmonton, Alberta
Summary Report Property
- MKT IDE4395988
- Building TypeApartment
- Property TypeSingle Family
- StatusBuy
- Added18 weeks ago
- Bedrooms2
- Bathrooms2
- Area1506 sq. ft.
- DirectionNo Data
- Added On17 Jul 2024
Property Overview
TOP-FLOOR Condo with a LOFT in Belgravia! Does it get any better than this? Find out for yourself. This 1,500 SqFt condo has been Newly Renovated & is turn-key waiting for you! 2 Bedrooms & 2 Bathrooms. UPGRADES completed in 2024 include: NEW Kitchen updating (painted Cabinets; Quartz countertop; Backsplash; S/S Appliances); New Paint throughout; Updated Bathrooms. The main floor begins with this Kitchen that has plenty of cabinets/countertops & is accompanied by a separate Dining area. The spacious Living Room has a Gas Fireplace & a wall of window for maximum natural light & a view! The Open-stairs lead you up to the Loft that is a great option for a den or sitting area. The large Primary Bedroom has a Walk-In Closet & the New, gorgeous Ensuite! New Quartz; Tiled Shower & Stand-Alone Tub! WOW! The 2nd Bedroom; Main Bathroom & Separate In-Suite Laundry complete this unit! This building is well-managed & offers plenty of amenities such as: Exercise Room; Party Room; Car Wash Bay. And steps from a park! (id:51532)
Tags
| Property Summary |
|---|
| Building |
|---|
| Level | Rooms | Dimensions |
|---|---|---|
| Main level | Living room | 4.01 m x 6.59 m |
| Dining room | 2.44 m x 2.82 m | |
| Kitchen | 4.2 m x 2.76 m | |
| Primary Bedroom | 3.4 m x 5.86 m | |
| Bedroom 2 | 3.84 m x 4.74 m | |
| Laundry room | 2.83 m x 1.65 m | |
| Upper Level | Family room | 3.96 m x 4.55 m |
| Features | |||||
|---|---|---|---|---|---|
| See remarks | Park/reserve | Underground | |||
| Dishwasher | Dryer | Garage door opener remote(s) | |||
| Hood Fan | Microwave | Refrigerator | |||
| Stove | Washer | Central air conditioning | |||



























































































